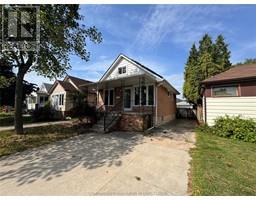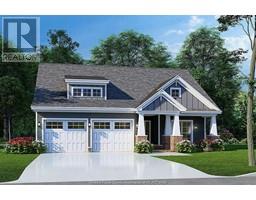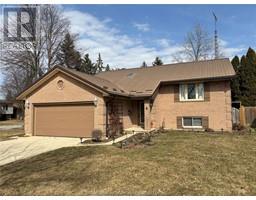54 FINCH COURT, Chatham, Ontario, CA
Address: 54 FINCH COURT, Chatham, Ontario
Summary Report Property
- MKT ID25014426
- Building TypeHouse
- Property TypeSingle Family
- StatusBuy
- Added2 days ago
- Bedrooms4
- Bathrooms2
- Area0 sq. ft.
- DirectionNo Data
- Added On16 Jun 2025
Property Overview
This home is located on a quiet cul-de-sac in the Birdland area of Chatham. This beautifully updated two-storey home is truly move-in ready! The main floor has been completely renovated and features stunning custom white cabinetry, quartz countertops, stainless steel appliances, and luxury 5G locking vinyl plank flooring throughout. As well as gorgeous updated 4PC bathroom. Relax in the spacious, heated sunroom overlooking a peaceful, treed backyard with a park-like feel. Upstairs, you’ll find four generously sized bedrooms and a full bathroom. The lower level offers a newly renovated recreation room and ample storage space, and a utility room. A convenient mudroom/laundry combo are located on the main floor for convenience and functionality. There is an attached single-car garage, and double-wide concrete drive add to the functionality. This home is perfect for relaxing, entertaining, and enjoying life. There is nothing to do here but move in, relax, and make new memories. (id:51532)
Tags
| Property Summary |
|---|
| Building |
|---|
| Land |
|---|
| Level | Rooms | Dimensions |
|---|---|---|
| Second level | Bedroom | 10 ft ,2 in x 10 ft ,2 in |
| Bedroom | 10 ft ,1 in x 12 ft ,5 in | |
| Bedroom | 9 ft ,11 in x 9 ft ,3 in | |
| Bedroom | 8 ft ,6 in x 13 ft ,6 in | |
| 4pc Bathroom | Measurements not available | |
| Lower level | Utility room | 9 ft ,11 in x 28 ft ,4 in |
| Storage | 7 ft ,2 in x 9 ft ,1 in | |
| Recreation room | 24 ft ,8 in x 12 ft ,1 in | |
| Main level | Dining nook | 13 ft ,9 in x 9 ft ,11 in |
| Mud room | 7 ft ,4 in x 12 ft ,3 in | |
| Sunroom | 11 ft ,9 in x 27 ft ,9 in | |
| 4pc Bathroom | Measurements not available | |
| Living room | 11 ft ,10 in x 18 ft ,8 in | |
| Kitchen | 9 ft ,10 in x 17 ft ,2 in |
| Features | |||||
|---|---|---|---|---|---|
| Double width or more driveway | Concrete Driveway | Attached Garage | |||
| Garage | Inside Entry | Central air conditioning | |||
| Fully air conditioned | |||||







































































