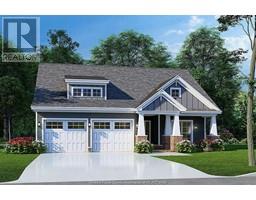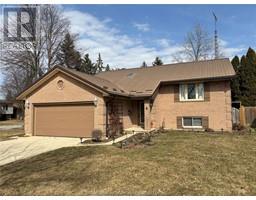484 TWEEDSMUIR AVENUE West, Chatham, Ontario, CA
Address: 484 TWEEDSMUIR AVENUE West, Chatham, Ontario
Summary Report Property
- MKT ID25004973
- Building TypeHouse
- Property TypeSingle Family
- StatusBuy
- Added6 weeks ago
- Bedrooms4
- Bathrooms3
- Area0 sq. ft.
- DirectionNo Data
- Added On14 Mar 2025
Property Overview
WELCOME TO THIS LIOVAS BUILT OPEN CONCEPT TOWNHOME WITH 2 CAR GARAGE, BACKING ONTO A GREENBELT AND NO FEES. THE PROPERTY IS BEAUTIFULLY LANDSCAPED AND HAS A COVERED PATIO FEATURING EXTRA CEMENT PATIO IN THE FENCED REAR YARD. THIS HOME FEATURES HARDWOOD FLOORS AND CERAMIC TILE IN WET AREAS. WITH MAIN FOOR LAUNDRY AND LARGE FRONT FOYER YOU'LL ENJOY YOUR GOURMET KITCHEN WITH SEPARATE BAR AREA PLUS EXTRA CABINETRY. THE ON DEMAND HOT WATER TANK IS CONVENIENT. THE 3 FINISHED LOWER BASEMENT ROOMS PROVIDE FLEXIBLE USEAGE. THIS HOME HAS BOTH A FRONT COVERED AND REAR COVERED PORCH. LOCATED STEPS FROM THE NEW CATHOLIC ELEMENTARY SUPER SCHOOL AND IS A PART OF THE SOUTHSIDE RESIDENTIAL NEIGHBOURHOOD. HAVING NO REAR NEIGHBOURS ALLOWS YOU TO ENJOY THE PRIVACY OF A RETIREMENT DESIGNED TOWN HOME. MAKE YOUR APPOINTMENT TODAY TO VIEW THIS QUALITY BUILT HOME. (id:51532)
Tags
| Property Summary |
|---|
| Building |
|---|
| Land |
|---|
| Level | Rooms | Dimensions |
|---|---|---|
| Lower level | Storage | 12 ft x 12 ft |
| 3pc Bathroom | Measurements not available | |
| Family room | 13 ft x 24 ft | |
| Bedroom | 14 ft x 16 ft | |
| Bedroom | 11 ft x 11 ft | |
| Main level | Laundry room | 5 ft x 9 ft |
| 3pc Bathroom | 5 ft x 8 ft | |
| 4pc Bathroom | 8 ft x 5 ft | |
| Bedroom | 12 ft x 11 ft | |
| Primary Bedroom | 12 ft x 15 ft | |
| Dining nook | 10 ft x 10 ft | |
| Kitchen | 12 ft x 13 ft | |
| Living room | 25 ft x 14 ft |
| Features | |||||
|---|---|---|---|---|---|
| Double width or more driveway | Concrete Driveway | Attached Garage | |||
| Garage | Dishwasher | ||||






































































