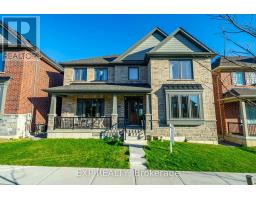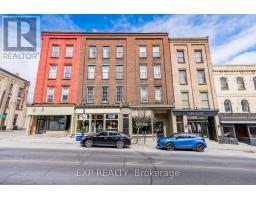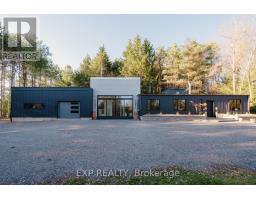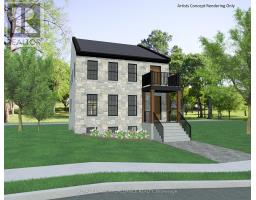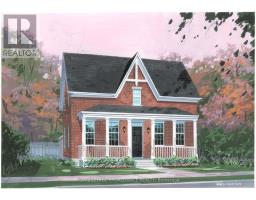100 EAST HOUSE CRESCENT, Cobourg, Ontario, CA
Address: 100 EAST HOUSE CRESCENT, Cobourg, Ontario
Summary Report Property
- MKT IDX9245683
- Building TypeHouse
- Property TypeSingle Family
- StatusBuy
- Added14 weeks ago
- Bedrooms3
- Bathrooms3
- Area0 sq. ft.
- DirectionNo Data
- Added On12 Aug 2024
Property Overview
Discover this 2-bedroom, 3-bathroom bungalow, perfectly situated in Cobourg's sought-after east end, just a short walk from Lake Ontario. Enjoy easy main-floor living with a spacious master bedroom featuring an ensuite, a formal dining room, and an open kitchen with stainless steel appliances and sliding doors leading to a back deck with a gazebo. The partially finished basement offers a versatile rec room, additional bathroom, workshop, and ample storage. Offering opportunity to add additional bedrooms between the basement and dining room that was previously a 3rd bedroom. With direct access from the laundry room to a 2-car garage, convenience is at your doorstep. This home combines comfort and style in a picturesque neighbourhood, offering the perfect blend of relaxation, accessibility and low maintenance living. Don't miss out on this one! (id:51532)
Tags
| Property Summary |
|---|
| Building |
|---|
| Land |
|---|
| Level | Rooms | Dimensions |
|---|---|---|
| Basement | Family room | 5.63 m x 4.12 m |
| Bathroom | 1.86 m x 1.42 m | |
| Bedroom 3 | 8.29 m x 2.65 m | |
| Main level | Living room | 3.67 m x 5.46 m |
| Kitchen | 3.28 m x 3.68 m | |
| Eating area | 2.66 m x 3.68 m | |
| Dining room | 4.19 m x 3.02 m | |
| Bathroom | 1.5 m x 2.45 m | |
| Primary Bedroom | 4.89 m x 3.62 m | |
| Bathroom | 2.2 m x 1.75 m | |
| Bedroom 2 | 3.29 m x 3.82 m |
| Features | |||||
|---|---|---|---|---|---|
| Attached Garage | Dryer | Garage door opener | |||
| Microwave | Refrigerator | Stove | |||
| Washer | Window Coverings | Central air conditioning | |||








































