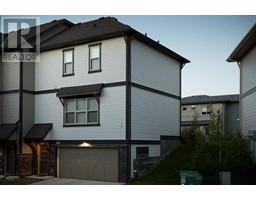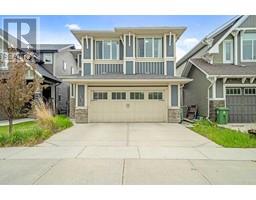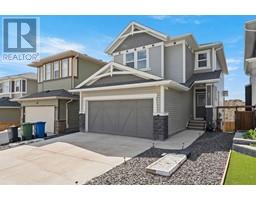16 Sunset Terrace Sunset Ridge, Cochrane, Alberta, CA
Address: 16 Sunset Terrace, Cochrane, Alberta
Summary Report Property
- MKT IDA2145387
- Building TypeHouse
- Property TypeSingle Family
- StatusBuy
- Added1 days ago
- Bedrooms4
- Bathrooms4
- Area2214 sq. ft.
- DirectionNo Data
- Added On01 Jul 2024
Property Overview
Open house Sunday June 30 from 11:00 - 2:00 pm. Welcome to the Terrace. This beautiful home is situated on a quiet green space in the first phase of Sunset. No HOA fees! Walking distance to the Elementary and High School. Plus there is miles of walking paths around this great community. Walk in and the open to below high ceilings really light up the entryway. Around the corner it opens up to a Kitchen, living and dining area that was made for entertaining. The Kitchen has new stainless appliances, new granite countertops with matching backsplash. Attached to the Kitchen is a walkthrough pantry and laundry that leads to the Heated and fully finished attached Garage!! 9' ceilings, oversized windows, hardwood floors and fireplace really finish off the living and dining area. Upstairs you'll find The master bedroom and 5 pc ensuite with walk in closet. Also hosts two other great sized bedrooms, office area and another 5pc bathroom. Downstairs is fully finished with a little trim to be finished in days to come. The basement was finished with family fun in mind. Theatre room including the video and audio equipment. Another 4th bedroom, Gym area and another full bathroom. The backyard has a shaded great sized deck, low maintenance yard and a green space behind for extra privacy. This one owner home screams pride of ownership. Hope you enjoy it. (id:51532)
Tags
| Property Summary |
|---|
| Building |
|---|
| Land |
|---|
| Level | Rooms | Dimensions |
|---|---|---|
| Lower level | Bedroom | 11.50 Ft x 9.50 Ft |
| Exercise room | 25.58 Ft x 8.83 Ft | |
| 4pc Bathroom | .00 Ft x .00 Ft | |
| Recreational, Games room | 17.17 Ft x 17.25 Ft | |
| Main level | 2pc Bathroom | .00 Ft x .00 Ft |
| Foyer | 9.33 Ft x 7.58 Ft | |
| Kitchen | 13.08 Ft x 11.08 Ft | |
| Living room | 17.92 Ft x 13.83 Ft | |
| Laundry room | 8.00 Ft x 7.17 Ft | |
| Dining room | 13.08 Ft x 12.83 Ft | |
| Upper Level | 5pc Bathroom | .00 Ft x .00 Ft |
| 5pc Bathroom | .00 Ft x .00 Ft | |
| Primary Bedroom | 13.83 Ft x 15.92 Ft | |
| Bedroom | 12.50 Ft x 14.08 Ft | |
| Bedroom | 14.00 Ft x 9.92 Ft | |
| Office | 9.92 Ft x 7.92 Ft |
| Features | |||||
|---|---|---|---|---|---|
| PVC window | Closet Organizers | No Smoking Home | |||
| Attached Garage(2) | Garage | Heated Garage | |||
| Refrigerator | Dishwasher | Stove | |||
| Microwave Range Hood Combo | Window Coverings | Washer & Dryer | |||
| None | |||||































































