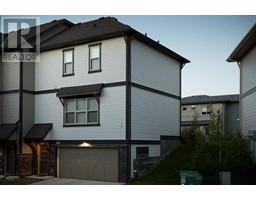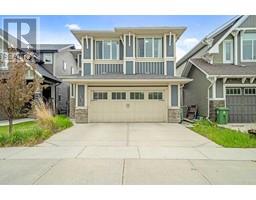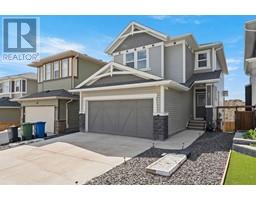196 Precedence Hill River Song, Cochrane, Alberta, CA
Address: 196 Precedence Hill, Cochrane, Alberta
Summary Report Property
- MKT IDA2117587
- Building TypeHouse
- Property TypeSingle Family
- StatusBuy
- Added1 weeks ago
- Bedrooms3
- Bathrooms3
- Area2320 sq. ft.
- DirectionNo Data
- Added On19 Jun 2024
Property Overview
The Cambridge 26 by Trico Homes is a spacious home built for entertaining guests, spending time with family, or even working from home. The main floor open-to-below area above the great room illuminates a grand, sun-filled space with its huge two-storey windows and to ceiling electric fireplace. The adjoining gourmet kitchen is a chef’s dream with a huge island, including a walk through pantry, which handily connects to the mudroom and offers ample storage space. The main floor flex room provides a spacious yet private space for a home office or can easily be converted into an additional main floor bedroom. Upstairs, the master bedroom is a relaxing oasis with its spa inspired 5-piece ensuite and spacious walk-in closet, separated from the secondary bedrooms and full bathroom by a beautiful central bonus room that provides extra space for family movie nights, a kids play area, or a game room. *Photos are representative* (id:51532)
Tags
| Property Summary |
|---|
| Building |
|---|
| Land |
|---|
| Level | Rooms | Dimensions |
|---|---|---|
| Main level | Office | 11.17 Ft x 9.50 Ft |
| 2pc Bathroom | .00 Ft x .00 Ft | |
| Great room | 13.00 Ft x 16.00 Ft | |
| Other | 11.50 Ft x 10.00 Ft | |
| Upper Level | Primary Bedroom | 14.00 Ft x 16.00 Ft |
| 5pc Bathroom | .00 Ft x .00 Ft | |
| 4pc Bathroom | .00 Ft x .00 Ft | |
| Bonus Room | 14.00 Ft x 15.50 Ft | |
| Bedroom | 12.00 Ft x 10.00 Ft | |
| Bedroom | 10.33 Ft x 12.00 Ft |
| Features | |||||
|---|---|---|---|---|---|
| No Animal Home | No Smoking Home | Attached Garage(2) | |||
| Refrigerator | Dishwasher | Range | |||
| Microwave | None | ||||




































