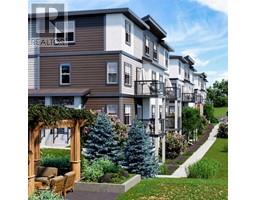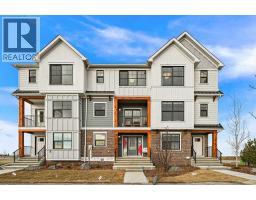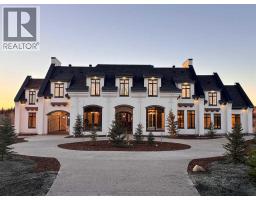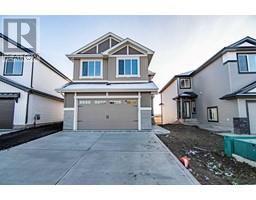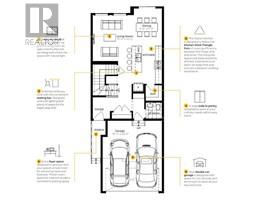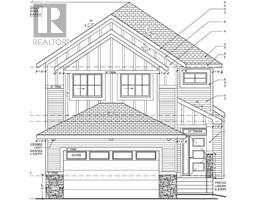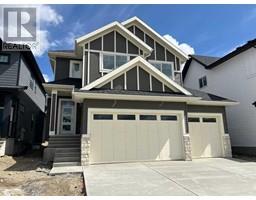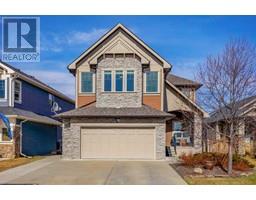263 Rivercrest Boulevard Rivercrest, Cochrane, Alberta, CA
Address: 263 Rivercrest Boulevard, Cochrane, Alberta
3 Beds3 Baths2039 sqftStatus: Buy Views : 377
Price
$809,000
Summary Report Property
- MKT IDA2152047
- Building TypeHouse
- Property TypeSingle Family
- StatusBuy
- Added5 weeks ago
- Bedrooms3
- Bathrooms3
- Area2039 sq. ft.
- DirectionNo Data
- Added On05 Apr 2025
Property Overview
9' main floor, boasts a spacious kitchen complete with a walk-through pantry and built-in appliances, alongside a mudroom featuring a bench and hooks. Also included is a flex room on the main floor, upper floor laundry facilities, a luxurious 5-piece master ensuite with a separate water closet and shower, and a generously sized walk-in master closet. The house is complemented by a 9-foot walk-out foundation and walk-out deck, and includes an oversized garage.. Photos are representative. (id:51532)
Tags
| Property Summary |
|---|
Property Type
Single Family
Building Type
House
Storeys
2
Square Footage
2039.92 sqft
Community Name
Rivercrest
Subdivision Name
Rivercrest
Title
Freehold
Land Size
405.65 m2|4,051 - 7,250 sqft
Parking Type
Attached Garage(2)
| Building |
|---|
Bedrooms
Above Grade
3
Bathrooms
Total
3
Partial
1
Interior Features
Appliances Included
Refrigerator, Cooktop - Gas, Dishwasher, Microwave, Oven - Built-In, Hood Fan
Flooring
Carpeted, Ceramic Tile, Vinyl Plank
Basement Features
Walk out
Basement Type
Full (Unfinished)
Building Features
Features
No Animal Home, No Smoking Home
Foundation Type
Poured Concrete
Style
Detached
Construction Material
Wood frame
Square Footage
2039.92 sqft
Total Finished Area
2039.92 sqft
Structures
Deck
Heating & Cooling
Cooling
None
Heating Type
Forced air
Exterior Features
Exterior Finish
Stone, Vinyl siding
Parking
Parking Type
Attached Garage(2)
Total Parking Spaces
4
| Land |
|---|
Lot Features
Fencing
Not fenced
Other Property Information
Zoning Description
TBD
| Level | Rooms | Dimensions |
|---|---|---|
| Main level | 2pc Bathroom | .00 Ft x .00 Ft |
| Dining room | 11.50 Ft x 10.00 Ft | |
| Great room | 13.00 Ft x 12.75 Ft | |
| Other | 10.08 Ft x 7.92 Ft | |
| Upper Level | 5pc Bathroom | .00 Ft x .00 Ft |
| 4pc Bathroom | .00 Ft x .00 Ft | |
| Primary Bedroom | 15.25 Ft x 12.50 Ft | |
| Bedroom | 12.92 Ft x 11.33 Ft | |
| Bedroom | 10.00 Ft x 11.33 Ft | |
| Bonus Room | 10.33 Ft x 12.50 Ft |
| Features | |||||
|---|---|---|---|---|---|
| No Animal Home | No Smoking Home | Attached Garage(2) | |||
| Refrigerator | Cooktop - Gas | Dishwasher | |||
| Microwave | Oven - Built-In | Hood Fan | |||
| Walk out | None | ||||




