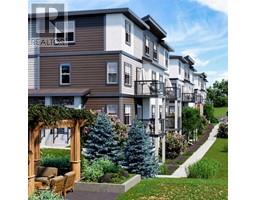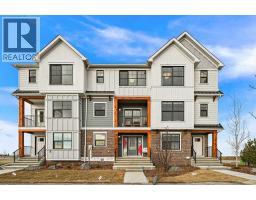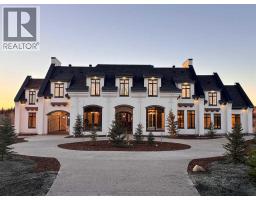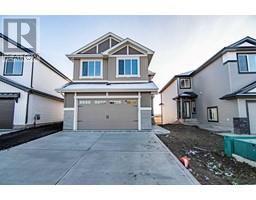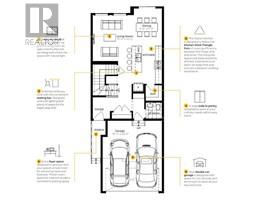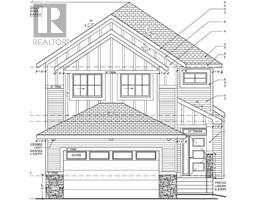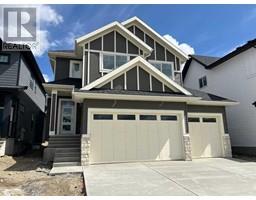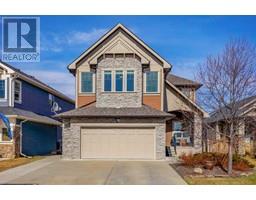328 Fireside Drive Fireside, Cochrane, Alberta, CA
Address: 328 Fireside Drive, Cochrane, Alberta
3 Beds3 Baths1592 sqftStatus: Buy Views : 1080
Price
$586,900
Summary Report Property
- MKT IDA2163743
- Building TypeDuplex
- Property TypeSingle Family
- StatusBuy
- Added21 weeks ago
- Bedrooms3
- Bathrooms3
- Area1592 sq. ft.
- DirectionNo Data
- Added On11 Dec 2024
Property Overview
Welcome to the Luna Duplex by Genesis Builder Group, a modern 3-bedroom, 2.5-bath home that perfectly blends style and functionality. The main floor boasts 9-foot ceilings, creating an airy atmosphere in the open-concept living space, which features a spacious kitchen island, upgraded light fixtures, and a durable Silgranit sink. Entertain with ease, thanks to the gas lines to the BBQ and range. Upstairs, the convenience of a laundry room awaits, along with a luxurious master bedroom complete with an ensuite. Enhanced with upgraded railing on both the main and upper levels, this home also includes a side entry and a 9-foot ceiling in the basement, offering potential for future development. Photos are representative. (id:51532)
Tags
| Property Summary |
|---|
Property Type
Single Family
Building Type
Duplex
Storeys
2
Square Footage
1592 sqft
Community Name
Fireside
Subdivision Name
Fireside
Title
Freehold
Land Size
256.9 m2|0-4,050 sqft
Parking Type
Parking Pad
| Building |
|---|
Bedrooms
Above Grade
3
Bathrooms
Total
3
Partial
1
Interior Features
Appliances Included
Refrigerator, Dishwasher, Range, Microwave
Flooring
Carpeted, Vinyl Plank
Basement Type
Full (Unfinished)
Building Features
Features
Back lane, No Animal Home, No Smoking Home
Foundation Type
Poured Concrete
Style
Semi-detached
Construction Material
Wood frame
Square Footage
1592 sqft
Total Finished Area
1592 sqft
Structures
None
Heating & Cooling
Cooling
None
Heating Type
Forced air
Exterior Features
Exterior Finish
Stone, Vinyl siding
Parking
Parking Type
Parking Pad
Total Parking Spaces
2
| Land |
|---|
Lot Features
Fencing
Not fenced
Other Property Information
Zoning Description
TBD
| Level | Rooms | Dimensions |
|---|---|---|
| Main level | 2pc Bathroom | .00 Ft x .00 Ft |
| Great room | 10.17 Ft x 14.50 Ft | |
| Other | 12.00 Ft x 13.00 Ft | |
| Other | 9.00 Ft x 10.50 Ft | |
| Upper Level | 4pc Bathroom | .00 Ft x .00 Ft |
| 4pc Bathroom | .00 Ft x .00 Ft | |
| Primary Bedroom | 13.50 Ft x 11.00 Ft | |
| Bedroom | 9.75 Ft x 8.75 Ft | |
| Bedroom | 9.58 Ft x 10.50 Ft |
| Features | |||||
|---|---|---|---|---|---|
| Back lane | No Animal Home | No Smoking Home | |||
| Parking Pad | Refrigerator | Dishwasher | |||
| Range | Microwave | None | |||






