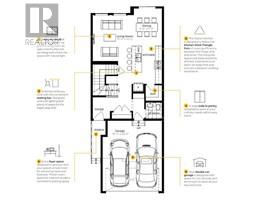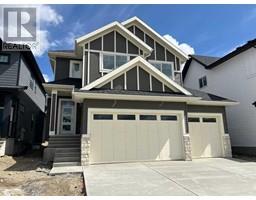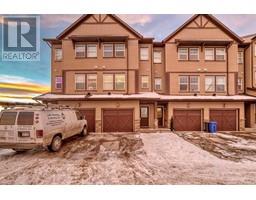52 Riverview Drive Riverview, Cochrane, Alberta, CA
Address: 52 Riverview Drive, Cochrane, Alberta
Summary Report Property
- MKT IDA2210101
- Building TypeHouse
- Property TypeSingle Family
- StatusBuy
- Added1 days ago
- Bedrooms3
- Bathrooms3
- Area1636 sq. ft.
- DirectionNo Data
- Added On12 Apr 2025
Property Overview
OPEN HOUSE SUNDAY, APRIL 13 FROM 1PM-3PM. Tucked away on a quiet lot backing onto the 4th hole, this charming 2-storey home offers tranquil views and a backyard designed for relaxation. Whether you're sipping morning coffee on the deck or hosting a BBQ on the brick patio surrounded by perennials and fruit trees, you'll appreciate the calm and privacy this home provides.Inside, the main floor strikes the perfect balance between function and comfort. The bright kitchen features a cozy breakfast nook overlooking the backyard, while the living room offers a gas fireplace for cozy evenings. You'll also find a formal dining room, a separate family room with an electric fireplace, and a convenient laundry room combined with a half bath.Upstairs are three spacious bedrooms, including a primary suite with a walk-in closet and a private 3-piece ensuite. Hardwood floors run throughout, adding warmth and timeless appeal to every room.Additional highlights include an insulated and heated attached garage with a separate door to the yard—perfect for projects, storage, or easy access year-round. Thoughtful updates include windows (2011 & 2014) and shingles (2017), so you can move in with confidence.This is a rare opportunity to own a well-cared-for home that blends comfort, character, and a beautiful setting. You simply won’t find this much value at this price—don’t miss out! (id:51532)
Tags
| Property Summary |
|---|
| Building |
|---|
| Land |
|---|
| Level | Rooms | Dimensions |
|---|---|---|
| Second level | 3pc Bathroom | 9.08 Ft x 4.92 Ft |
| 3pc Bathroom | 9.58 Ft x 11.67 Ft | |
| Bedroom | 9.92 Ft x 10.75 Ft | |
| Bedroom | 10.00 Ft x 10.08 Ft | |
| Primary Bedroom | 13.67 Ft x 12.83 Ft | |
| Main level | 2pc Bathroom | 2.92 Ft x 7.42 Ft |
| Breakfast | 11.17 Ft x 8.08 Ft | |
| Dining room | 10.58 Ft x 11.92 Ft | |
| Family room | 12.33 Ft x 16.25 Ft | |
| Kitchen | 10.75 Ft x 8.42 Ft | |
| Living room | 12.00 Ft x 14.92 Ft | |
| Laundry room | 6.92 Ft x 8.25 Ft |
| Features | |||||
|---|---|---|---|---|---|
| PVC window | No neighbours behind | No Animal Home | |||
| No Smoking Home | Level | Gas BBQ Hookup | |||
| Attached Garage(2) | Garage | Heated Garage | |||
| Refrigerator | Dishwasher | Stove | |||
| Dryer | Microwave | Hood Fan | |||
| Window Coverings | Garage door opener | None | |||






















































