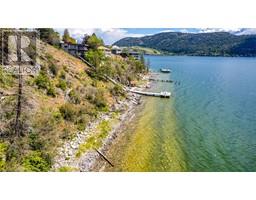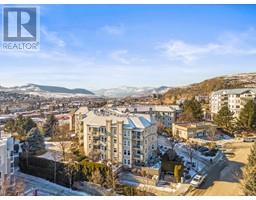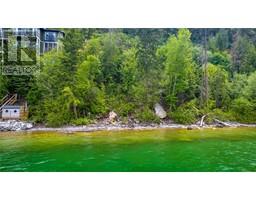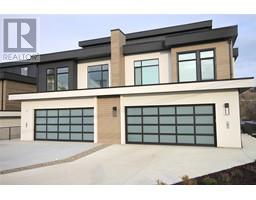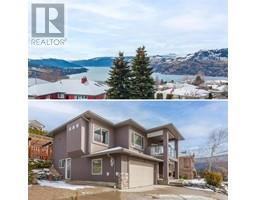6360 Freeman Drive Lavington, Coldstream, British Columbia, CA
Address: 6360 Freeman Drive, Coldstream, British Columbia
Summary Report Property
- MKT ID10340321
- Building TypeHouse
- Property TypeSingle Family
- StatusBuy
- Added2 days ago
- Bedrooms3
- Bathrooms2
- Area1659 sq. ft.
- DirectionNo Data
- Added On14 Apr 2025
Property Overview
Simply 15 minutes outside of downtown Vernon, the Coldstream community of Lavington offers peaceful rurality and the idyllic neighborhood lifestyle with an affordable price tag. Positioned on 0.29-acres, this newly painted 3-bedroom rancher with basement boasts a big, beautiful yard with fruit trees and berry bushes, securely fenced in for children and pets. Just blocks away are the local elementary school and neighborhood park with pool. Upon entry, notice the generous space for parking. Inside, new vinyl flooring spans throughout, and the neighboring kitchen contains newer stainless-steel appliances. From the dining room, a doorway leads to the south-facing backyard. Two-bedrooms and a full hall bathroom can be found on the main floor, including the primary bedroom. Below the main floor, a one-bedroom in-law suite with three-piece bathroom, kitchenette, and den offers income opportunity. The home has been updated with hot water on demand and a new furnace in the last 5 years. Come see everything this lovely home can offer you today. (id:51532)
Tags
| Property Summary |
|---|
| Building |
|---|
| Level | Rooms | Dimensions |
|---|---|---|
| Basement | Kitchen | 13'2'' x 11'4'' |
| Recreation room | 13'2'' x 11'7'' | |
| Den | 7'9'' x 13'9'' | |
| 3pc Bathroom | 8'0'' x 6'11'' | |
| Bedroom | 14'7'' x 11'3'' | |
| Laundry room | 14'7'' x 14'0'' | |
| Main level | Other | 14'6'' x 19'0'' |
| Bedroom | 8'11'' x 12'5'' | |
| 4pc Bathroom | 10'9'' x 7'10'' | |
| Primary Bedroom | 11'8'' x 12'5'' | |
| Dining room | 6'9'' x 11'1'' | |
| Living room | 13'11'' x 17'1'' | |
| Kitchen | 10'9'' x 11'0'' |
| Features | |||||
|---|---|---|---|---|---|
| Level lot | One Balcony | See Remarks | |||
| Refrigerator | Dishwasher | Dryer | |||
| Range - Electric | Microwave | Washer | |||
| Wall unit | |||||





















































