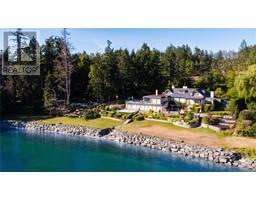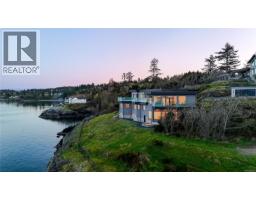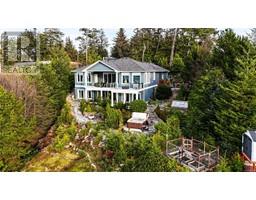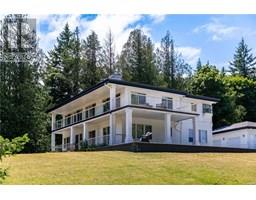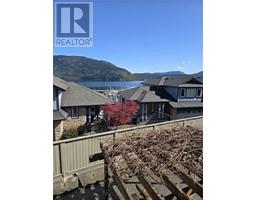1587 Rondeault Rd Cowichan Bay, Cowichan Bay, British Columbia, CA
Address: 1587 Rondeault Rd, Cowichan Bay, British Columbia
Summary Report Property
- MKT ID995423
- Building TypeHouse
- Property TypeSingle Family
- StatusBuy
- Added3 weeks ago
- Bedrooms6
- Bathrooms4
- Area2681 sq. ft.
- DirectionNo Data
- Added On16 Apr 2025
Property Overview
Welcome to 1587 Rondeault Road — a thoughtfully designed, move-in ready residence located just moments from the heart of Cowichan Bay. This inviting home offers the perfect combination of modern functionality and timeless charm, designed to accommodate everyday living, memorable entertaining, and multi-generational flexibility with ease. The main level is bright and airy, anchored by a stylish open-concept kitchen featuring sleek quartz countertops, abundant prep space, and seamless access to a sun-filled back deck—an ideal setting for summer barbecues and relaxed outdoor living. This level also includes three generously sized bedrooms and three bathrooms, providing comfort and space for family life or hosting guests. On the lower level, a fully self-contained two-bedroom, one-bathroom suite offers a private and versatile space, ideal for rental income or extended family. An additional bedroom and bathroom on this floor provide further flexibility—perfect for an older child seeking privacy, a home office, or a creative studio. Modern features enhance both lifestyle and efficiency, including a high-efficiency natural gas furnace with air conditioning, low-E thermal windows, wiring for an electric vehicle charger, and solar power readiness. Tucked away on a peaceful street and surrounded by the natural beauty of the Cowichan Bay, this exceptional property offers more than a place to live—it’s an opportunity to embrace comfort, community, and a lifestyle that truly feels like home. (id:51532)
Tags
| Property Summary |
|---|
| Building |
|---|
| Land |
|---|
| Level | Rooms | Dimensions |
|---|---|---|
| Lower level | Utility room | 11 ft x 11 ft |
| Living room | 12 ft x 14 ft | |
| Kitchen | 8 ft x 11 ft | |
| Dining room | 10 ft x 10 ft | |
| Bedroom | 11 ft x 11 ft | |
| Bedroom | 12 ft x 11 ft | |
| Bedroom | 20 ft x 11 ft | |
| Bathroom | 5 ft x 11 ft | |
| Bathroom | 5 ft x 9 ft | |
| Main level | Other | 5 ft x 5 ft |
| Primary Bedroom | 14 ft x 14 ft | |
| Laundry room | 5 ft x 6 ft | |
| Kitchen | 11 ft x 12 ft | |
| Great room | 22 ft x 27 ft | |
| Entrance | 5 ft x 6 ft | |
| Ensuite | 5 ft x 11 ft | |
| Bedroom | 11 ft x 11 ft | |
| Bedroom | 10 ft x 10 ft | |
| Bathroom | 5 ft x 11 ft |
| Features | |||||
|---|---|---|---|---|---|
| Cul-de-sac | Level lot | Southern exposure | |||
| Other | Air Conditioned | ||||




















































