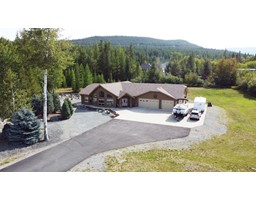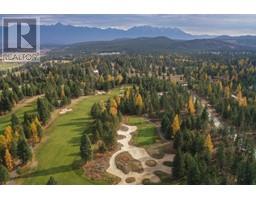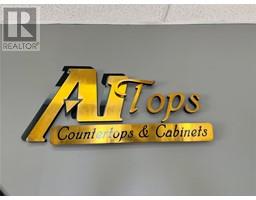1909 2ND Street S Cranbrook South, Cranbrook, British Columbia, CA
Address: 1909 2ND Street S, Cranbrook, British Columbia
Summary Report Property
- MKT ID10327502
- Building TypeHouse
- Property TypeSingle Family
- StatusBuy
- Added1 days ago
- Bedrooms3
- Bathrooms2
- Area1760 sq. ft.
- DirectionNo Data
- Added On19 Dec 2024
Property Overview
ARE YOU READY… to move into this beautiful, fully renovated 3-bedroom, 2-bathroom home conveniently located close to schools, parks, and downtown. The list of upgrades is extensive: new windows, doors, flooring, furnace, and hot water tank, just to name a few. The basement has been fully developed with big windows to let in natural light, and you can entertain in the large family room by the fireplace and wet bar. The 2 bathrooms have been renovated with an amazing modern look. Everyone wants extra storage, and you'll find more than enough in the new laundry room. How about extra parking? There's a detached heated garage, a newly paved back parking pad, and a front street driveway, so yes, lots of parking. All you need to do now is call your local Realtor and book your showing! (id:51532)
Tags
| Property Summary |
|---|
| Building |
|---|
| Land |
|---|
| Level | Rooms | Dimensions |
|---|---|---|
| Basement | Full bathroom | 9'5'' x 4'4'' |
| Laundry room | 10' x 10'6'' | |
| Other | 10'6'' x 10'11'' | |
| Family room | 15'4'' x 21'9'' | |
| Main level | Primary Bedroom | 11'2'' x 11'5'' |
| Bedroom | 11'8'' x 8'2'' | |
| Bedroom | 8'2'' x 9'11'' | |
| Full bathroom | 8'4'' x 7'4'' | |
| Living room | 11'8'' x 19'1'' | |
| Kitchen | 10'2'' x 12'9'' |
| Features | |||||
|---|---|---|---|---|---|
| See Remarks | Detached Garage | Heated Garage | |||
| Refrigerator | Dishwasher | Range - Electric | |||
| Microwave | Washer & Dryer | Central air conditioning | |||
















































