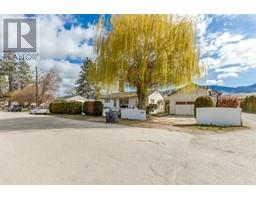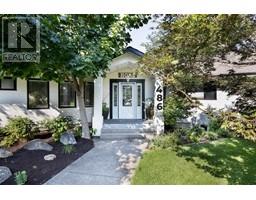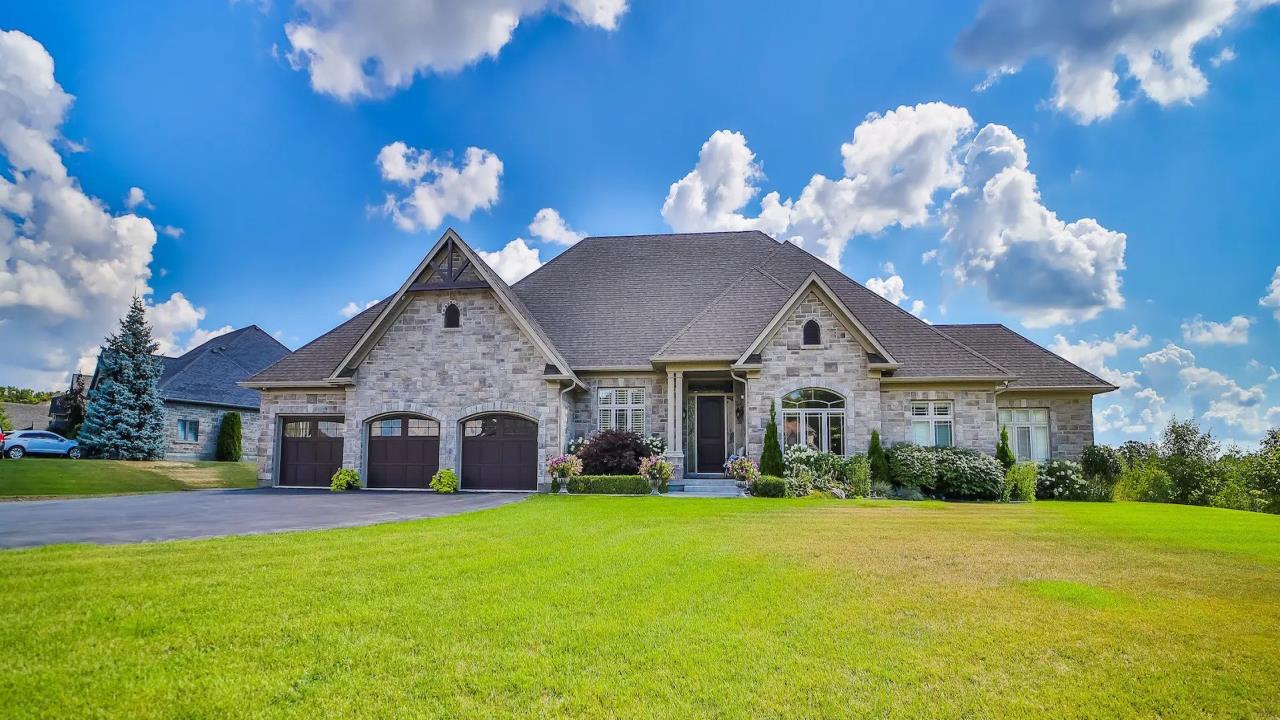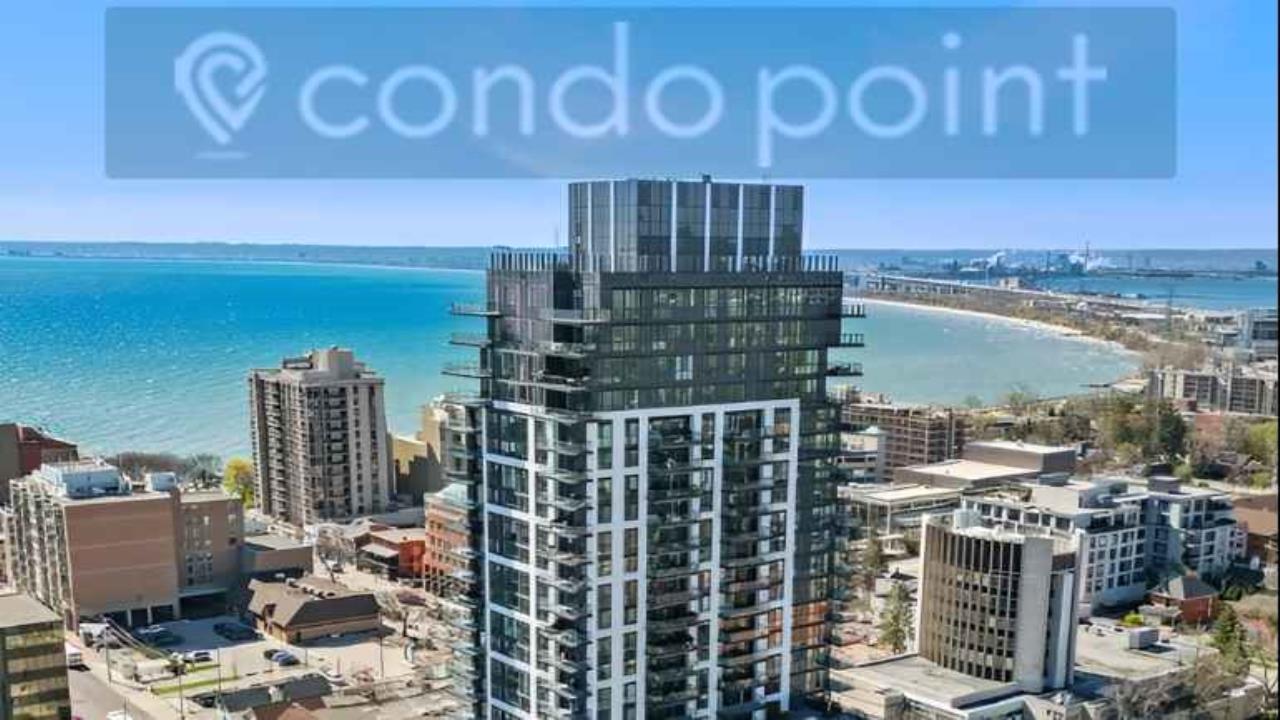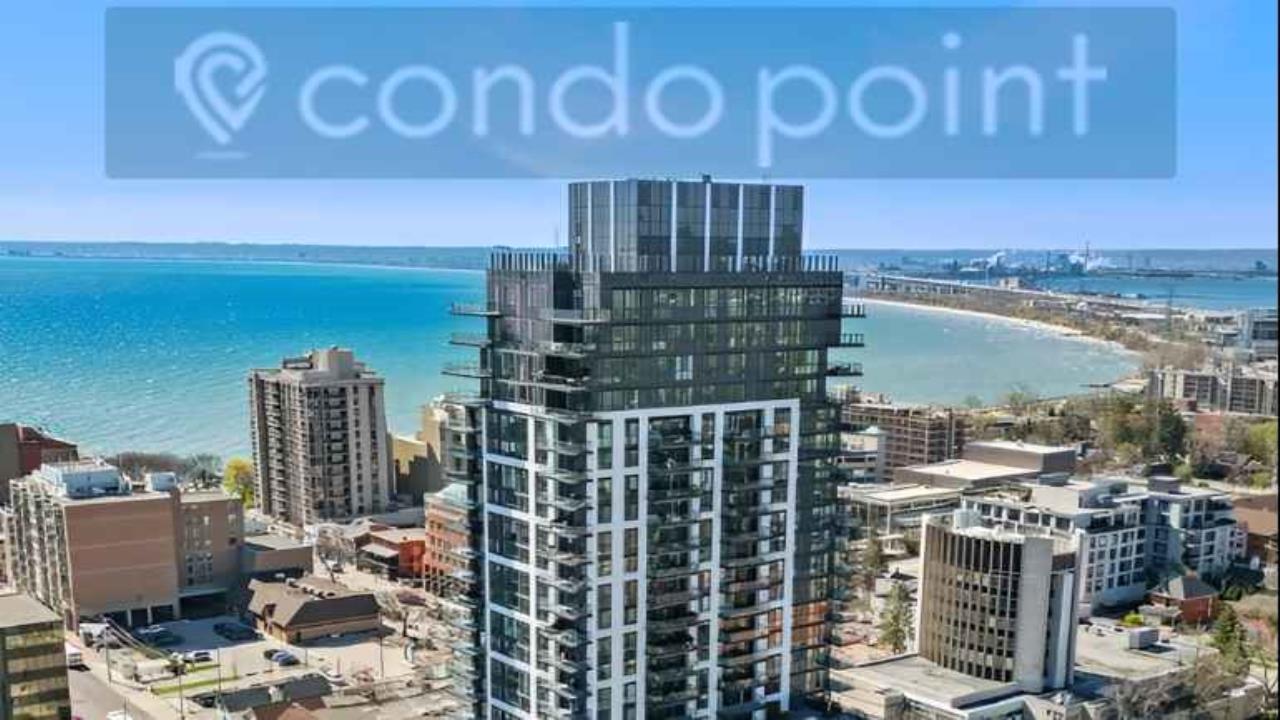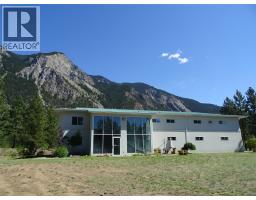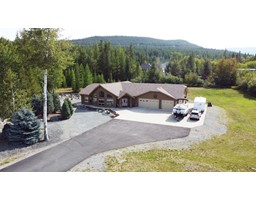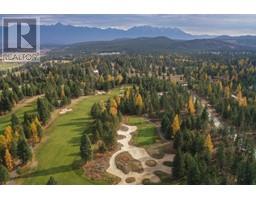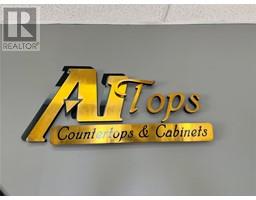257 SHADOW MOUNTAIN Boulevard Cranbrook North, Cranbrook, British Columbia, CA
Address: 257 SHADOW MOUNTAIN Boulevard, Cranbrook, British Columbia

blog
Summary Report Property
- MKT ID2479638
- Building TypeHouse
- Property TypeSingle Family
- StatusBuy
- Added1 days ago
- Bedrooms2
- Bathrooms2
- Area1179 sq. ft.
- DirectionNo Data
- Added On19 Dec 2024
Property Overview
Welcome Home to Shadow Mountain! Explore our 24/7 virtual open house and discover your dream home in this highly sought-after community. This brand-new, stunning bungalow offers everything you could desire, from soaring high ceilings to luxurious vinyl plank flooring throughout. Oversized windows fill the space with natural light, and the home backs right onto the picturesque golf course for a view you?ll love! Step inside and prepare to be wowed! The inviting front porch welcomes you into a spacious foyer. Just off the entry, you'll find a flexible front room perfect as an office or a cozy guest bedroom. The open-concept living area flows effortlessly into a bright, white kitchen featuring quartz countertops, stainless steel appliances, and a large island?ideal for entertaining! The adjacent dining nook creates the perfect space for hosting gatherings. Your private retreat awaits in the primary bedroom, complete with a full ensuite and a generous walk-in closet. Another full bathroom, direct access to the attached garage, and a large rear deck round out the main floor. The lower level continues to impress with high ceilings, oversized windows, and laundry hookups?its ready for your personal touch. This home offers both privacy and beauty, backing onto the Shadow Mountain golf course and surrounded by mature trees. Best of all, it's just minutes from Cranbrook, Kimberley, and the airport. And to top it off, you?ll receive a $10,000 credit for landscaping to create your own backyard oasis. (id:51532)
Tags
| Property Summary |
|---|
| Building |
|---|
| Level | Rooms | Dimensions |
|---|---|---|
| Main level | Primary Bedroom | 12'0'' x 18'11'' |
| Kitchen | 20'10'' x 25'3'' | |
| Bedroom | 11'2'' x 10'6'' | |
| Foyer | 6'5'' x 13'9'' | |
| 4pc Ensuite bath | Measurements not available | |
| 4pc Bathroom | Measurements not available |
| Features | |||||
|---|---|---|---|---|---|
| Level lot | Refrigerator | Dishwasher | |||
| Range - Electric | |||||


































