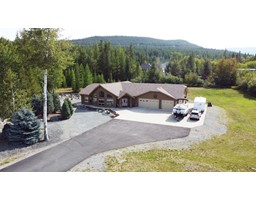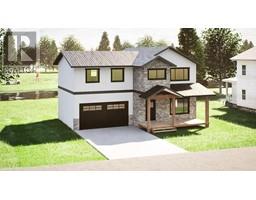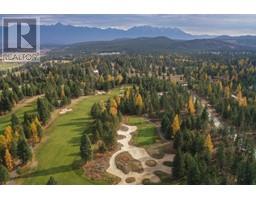306 5TH AVENUE S Avenue Cranbrook South, Cranbrook, British Columbia, CA
Address: 306 5TH AVENUE S Avenue, Cranbrook, British Columbia
Summary Report Property
- MKT ID10327016
- Building TypeHouse
- Property TypeSingle Family
- StatusBuy
- Added1 days ago
- Bedrooms3
- Bathrooms1
- Area1736 sq. ft.
- DirectionNo Data
- Added On05 Jan 2025
Property Overview
Welcome to your new cozy abode at 306 5th Ave S, nestled in the heart of Cranbrook, British Columbia. This delightful property offers the perfect blend of comfort, convenience, and outdoor enjoyment. This charming home boasts three spacious bedrooms, providing ample space for family or guests. A full bathroom ensures convenience and functionality for your daily routines. Step outside and discover your very own outdoor oasis inclusive of a fenced-in yard complete with a fire pit, perfect for entertaining guests or simply enjoying peaceful evenings under the stars. Additionally, there's a shed in the backyard, providing convenient storage space for your outdoor equipment and belongings. This home exudes warmth and character, with its inviting atmosphere. Whether you're hosting BBQs, gatherings, or simply unwinding after a long day, this property offers endless opportunities for relaxation and enjoyment. Plus, its convenient location close to schools, parks, and everyday conveniences makes errands a breeze. Don't miss out on the opportunity to make this charming property your new home sweet home. Contact me today to schedule a showing. (id:51532)
Tags
| Property Summary |
|---|
| Building |
|---|
| Level | Rooms | Dimensions |
|---|---|---|
| Basement | Den | 10'8'' x 13'10'' |
| Bedroom | 10'8'' x 13'10'' | |
| Main level | 4pc Bathroom | Measurements not available |
| Dining room | 10'2'' x 9'11'' | |
| Bedroom | 8'6'' x 12'3'' | |
| Primary Bedroom | 12'3'' x 9'5'' | |
| Kitchen | 12'0'' x 9'9'' | |
| Living room | 14'10'' x 15'5'' |
| Features | |||||
|---|---|---|---|---|---|
| Covered | Street | Rear | |||
| Refrigerator | Dishwasher | Dryer | |||
| Range - Electric | Washer | ||||













































