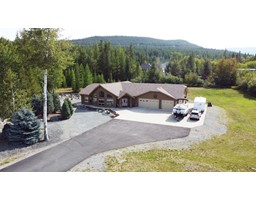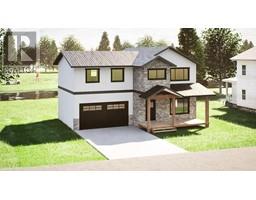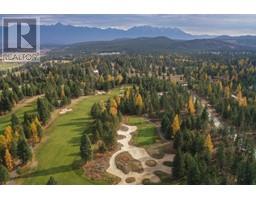3301 MT FISHER N Drive Cranbrook North, Cranbrook, British Columbia, CA
Address: 3301 MT FISHER N Drive, Cranbrook, British Columbia
Summary Report Property
- MKT ID10327579
- Building TypeHouse
- Property TypeSingle Family
- StatusBuy
- Added1 days ago
- Bedrooms4
- Bathrooms3
- Area2930 sq. ft.
- DirectionNo Data
- Added On06 Jan 2025
Property Overview
Welcome to 3301 Mt Fisher Drive N—a beautifully designed family home offering space, comfort, and modern amenities. This 4-bedroom, 3-bathroom home is perfectly suited for family living, with a spacious open layout and elegant features throughout. Enter through a grand entryway with high ceilings and large windows that fill the space with natural light. The heart of the home is a gourmet kitchen with a large island, perfect for family gatherings and entertaining. The open-concept design flows seamlessly into the dining and living areas, creating a welcoming space for everyday living and special occasions. The primary bedroom offers a private retreat, complete with a luxurious ensuite and a spacious walk-in closet. Two additional full bathrooms provide added convenience for family and guests. The attached double-car garage and ample storage space add both style and functionality to this exceptional home. Step outside to enjoy the spacious backyard, featuring a covered deck and underground sprinklers—ideal for easy maintenance and year-round outdoor enjoyment. This home is thoughtfully designed for family life and is ready to be yours. Don’t miss the opportunity to make 3301 Mt Fisher Drive N your forever home. Well priced at $789900. Contact me today to book a showing! (id:51532)
Tags
| Property Summary |
|---|
| Building |
|---|
| Land |
|---|
| Level | Rooms | Dimensions |
|---|---|---|
| Basement | Family room | 13'3'' x 14'5'' |
| Recreation room | 23'2'' x 12'9'' | |
| Bedroom | 11'5'' x 11'2'' | |
| 4pc Bathroom | Measurements not available | |
| Bedroom | 9'3'' x 12'8'' | |
| Main level | 4pc Bathroom | Measurements not available |
| Bedroom | 11'1'' x 12'1'' | |
| 4pc Ensuite bath | Measurements not available | |
| Primary Bedroom | 13'1'' x 13'8'' | |
| Living room | 12'2'' x 13'4'' | |
| Living room | 14'3'' x 13'8'' | |
| Dining room | 10'2'' x 11'7'' | |
| Kitchen | 13'2'' x 12'6'' |
| Features | |||||
|---|---|---|---|---|---|
| Central island | Balcony | Attached Garage(2) | |||
| Heated Garage | Street | Refrigerator | |||
| Dryer | Microwave | Washer | |||
| Oven - Built-In | Central air conditioning | ||||
















































