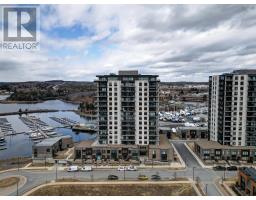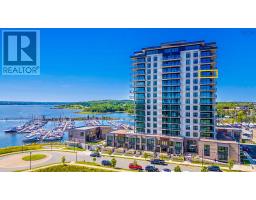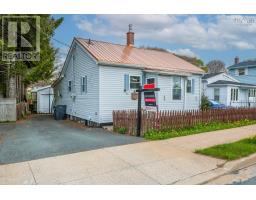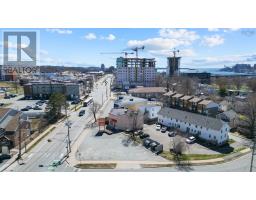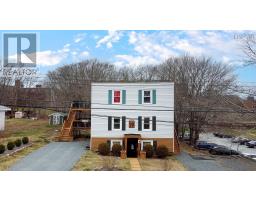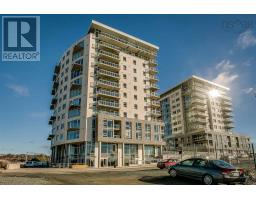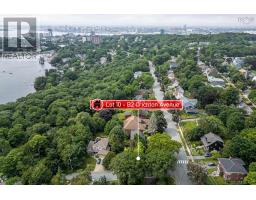18 Castleton Crescent, Dartmouth, Nova Scotia, CA
Address: 18 Castleton Crescent, Dartmouth, Nova Scotia
Summary Report Property
- MKT ID202515765
- Building TypeHouse
- Property TypeSingle Family
- StatusBuy
- Added1 weeks ago
- Bedrooms4
- Bathrooms3
- Area2190 sq. ft.
- DirectionNo Data
- Added On26 Jun 2025
Property Overview
Welcome to this beautifully updated home in desirable Montebello community. This spacious 4-level side split offers a thoughtfully designed layout. Recent renovations shine throughout, making this a perfect fit for both family living and entertaining. The main level features a stunning white kitchen with island, pantry, and lots of prep space on the solid surface counters. The dining area offers easy access to the private outdoor retreat perfect for relaxing or hosting guests. The primary bedroom offers a walk-in closet, ensuite bath, and a sliding door that opens to a charming Juliet balcony overlooking the fenced backyard. Two additional bedrooms and a full bath complete this level. Many more updates....electric fireplace, laundry, flooring, railings, bathrooms. With its stylish finishes, modern updates, and oversized lot full of mature shrubs and trees in a fantastic location, this home is a must-see! (id:51532)
Tags
| Property Summary |
|---|
| Building |
|---|
| Level | Rooms | Dimensions |
|---|---|---|
| Second level | Primary Bedroom | 15.9x11 |
| Ensuite (# pieces 2-6) | 3pc | |
| Bedroom | 11x10.5 | |
| Bedroom | 8.11x13.8 | |
| Bath (# pieces 1-6) | 3pc | |
| Basement | Recreational, Games room | 11.5x18.9 |
| Den | 11x10.5 | |
| Storage | 7.4x7.4 | |
| Lower level | Family room | 20.9x11.1 |
| Laundry room | 9x5.2 | |
| Bath (# pieces 1-6) | 2PC | |
| Main level | Kitchen | 13x19.5 |
| Dining room | 10x10 |
| Features | |||||
|---|---|---|---|---|---|
| Garage | Oven - Electric | Dishwasher | |||
| Washer/Dryer Combo | Microwave Range Hood Combo | Refrigerator | |||
| Heat Pump | |||||















































