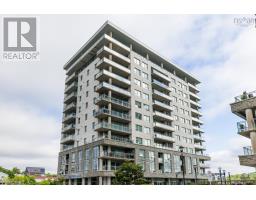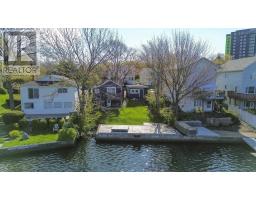29 Marilyn Drive, Dartmouth, Nova Scotia, CA
Address: 29 Marilyn Drive, Dartmouth, Nova Scotia
Summary Report Property
- MKT ID202413136
- Building TypeHouse
- Property TypeSingle Family
- StatusBuy
- Added1 weeks ago
- Bedrooms3
- Bathrooms2
- Area1615 sq. ft.
- DirectionNo Data
- Added On18 Jun 2024
Property Overview
Charming family home at the end of a cul de sac. Beautiful, largest lot on the street with matureevergreen trees on the sloped back yard, Fantastic raised gardens already to be planted. Spaciouswooden shed with floor. An excellent side deck off mudroom ..ideal for those family barbeques &those summer parties. Beautiful front door opens to gleaming hardwood floors and large living roomwith large bay window. The dining room is adjacent opening to the most beautiful professionally designed white kitchen with gleaming backsplash, and stainless steel appliances. There is aconvenient powder room by the exterior side door. Upstairs is carpeted, there are three bedrooms ,and a spacious family bath. The basement has a large recreation room ,ideal to be made into amedia room or left as is for the kids! Adjacent to the furnace room with washer /dryer. There aremany recent upgrades. This has been a well looked after home. Fantastic starter home. Everythingis all set for you! Well priced. $399,9000. Call your agent today to purchase..Move in in 2 weeks! (id:51532)
Tags
| Property Summary |
|---|
| Building |
|---|
| Level | Rooms | Dimensions |
|---|---|---|
| Second level | Primary Bedroom | 14.01 x 10.10 |
| Bath (# pieces 1-6) | 4.11x8.11 | |
| Bedroom | 10.10 x 8.9 | |
| Main level | Living room | 14.9 x 16.9 |
| Dining room | 12.10 x 10.6 | |
| Kitchen | 9.11 x 9 | |
| Bath (# pieces 1-6) | 4x3.10 | |
| Mud room | - | |
| Bedroom | 10.10 x 8.9 |
| Features | |||||
|---|---|---|---|---|---|
| Stove | Dishwasher | Dryer - Electric | |||
| Washer | |||||

































































