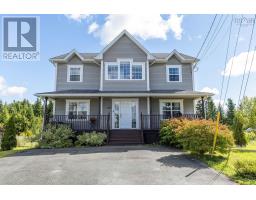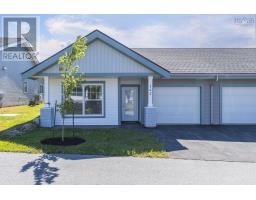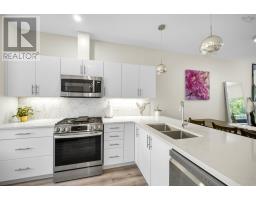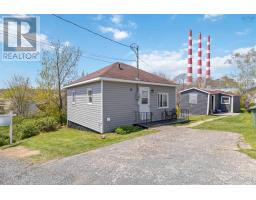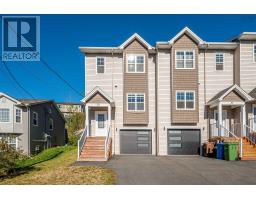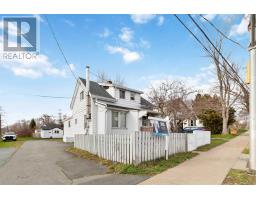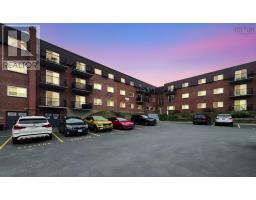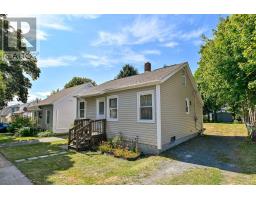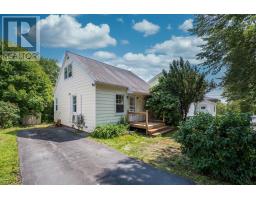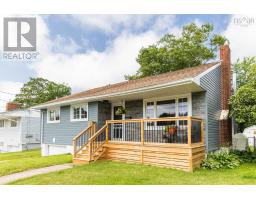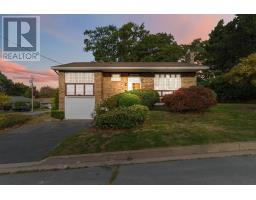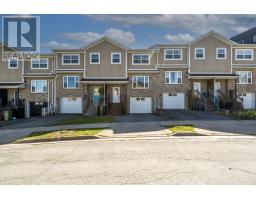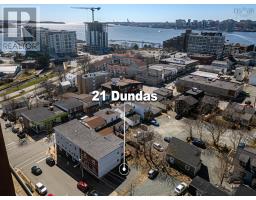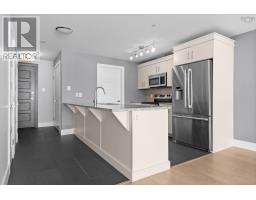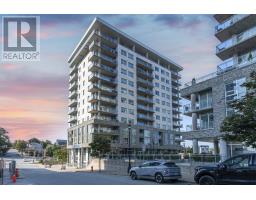30 Garden Court Terrace, Dartmouth, Nova Scotia, CA
Address: 30 Garden Court Terrace, Dartmouth, Nova Scotia
Summary Report Property
- MKT ID202521698
- Building TypeRow / Townhouse
- Property TypeSingle Family
- StatusBuy
- Added5 days ago
- Bedrooms3
- Bathrooms2
- Area1866 sq. ft.
- DirectionNo Data
- Added On03 Oct 2025
Property Overview
Welcome to this beautifully designed condo townhouse, ideally located just steps from Mic Mac Mall and surrounded by scenic walking trails. Offering three levels of thoughtfully planned living space, this home combines convenience with contemporary style. The main living area features a spacious, open-concept designperfect for both everyday living and entertaining. Hardwood floors add warmth and character, while large windows invite natural light throughout. The bright kitchen includes a brand new fridge and stove (2025), complementing the homes modern feel. Upstairs, youll find three generously sized bedrooms, ideal for family, guests, or a dedicated home office. Year-round comfort is ensured with the efficient ducted heat pump (2021). There is an option to rent an additional parking space if available. Beyond the walls of your home, enjoy a strong sense of community along with the ease of a walkable lifestyleshopping, dining, and trails are all at your doorstep. This property offers more than just a place to liveit offers a lifestyle that truly feels like home. (id:51532)
Tags
| Property Summary |
|---|
| Building |
|---|
| Level | Rooms | Dimensions |
|---|---|---|
| Second level | Primary Bedroom | 12.5 x 12.2 |
| Bedroom | 10 x 8.7 | |
| Bedroom | 9.1 x 12.6 | |
| Bath (# pieces 1-6) | 6.7 x 7.11 | |
| Basement | Recreational, Games room | 19.6 x 10.9 |
| Bath (# pieces 1-6) | 8.6 x 5.9 | |
| Utility room | 6.9 x 8.1 | |
| Laundry room | 8.7 x 7.4 | |
| Storage | 8 x 5.4 | |
| Main level | Living room | 10.1 x 17 |
| Dining room | 9.5 x 9.1 | |
| Kitchen | 8.10 x 9.10 | |
| Dining nook | 6.7 x 7.4 |
| Features | |||||
|---|---|---|---|---|---|
| Level | Parking Space(s) | Paved Yard | |||
| Stove | Dishwasher | Dryer - Electric | |||
| Washer | Refrigerator | Heat Pump | |||





































