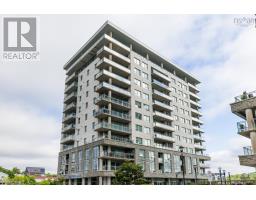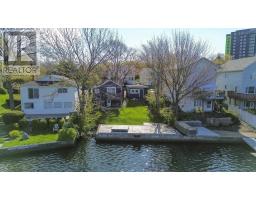35 Glenwood Avenue, Dartmouth, Nova Scotia, CA
Address: 35 Glenwood Avenue, Dartmouth, Nova Scotia
Summary Report Property
- MKT ID202412880
- Building TypeHouse
- Property TypeSingle Family
- StatusBuy
- Added1 weeks ago
- Bedrooms3
- Bathrooms1
- Area1406 sq. ft.
- DirectionNo Data
- Added On17 Jun 2024
Property Overview
Welcome to 35 Glenwood Ave. This delightful 3-bedroom, 1-bathroom home is situated in a highly convenient area of Dartmouth, ensuring easy access to all essentials. As you step inside, you're greeted by a beautifully updated kitchen with modern appliances, new windows that brighten the space, and an adequate dining area. Step outside where the large ground-level deck unfolds to a backyard oasis with a lake view; ideal for the kiddos, hosting friends and family, or simply unwinding outdoors. The spacious living room is flooded with natural light, perfect for gatherings or quiet evenings at home. Upstairs, you'll find a primary bedroom, full bathroom, plus another bedroom all boasting scenic lake views. Moreover, the property includes a den/office and has been thoughtfully upgraded with new siding, a ducted heat pump, new electrical, new floors, and a wood stove, ensuring both functionality and year-round efficiency. Grab a coffee at a number of local shops and enjoy the views while you walk along Lake Banook! Close to all transport including the ferry terminals, downtown Dartmouth, Atlantic Superstore, Mic Mac Mall, Dartmouth Crossing, and much more. Don't miss the chance to call 35 Glenwood your new home! Schedule your showing today before it's too late! (id:51532)
Tags
| Property Summary |
|---|
| Building |
|---|
| Level | Rooms | Dimensions |
|---|---|---|
| Second level | Living room | 18.11 x 12.3 |
| Bedroom | 10.6 x 8.7 | |
| Third level | Primary Bedroom | 11.8 x 10.9 |
| Bedroom | 11.5 x 7.2 | |
| Main level | Kitchen | 14.3 x 10 |
| Dining room | 10.11 x 10.2 | |
| Den | 8/3 x 10 | |
| Foyer | 5 x 5 |
| Features | |||||
|---|---|---|---|---|---|
| Level | Range | Stove | |||
| Dishwasher | Dryer | Washer | |||
| Refrigerator | Central air conditioning | Heat Pump | |||
















































