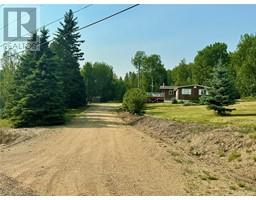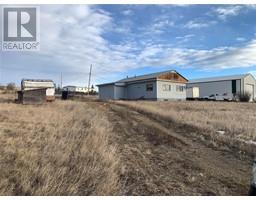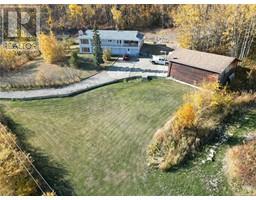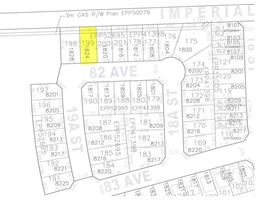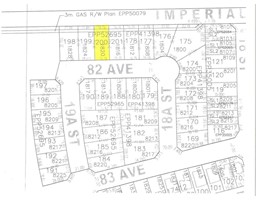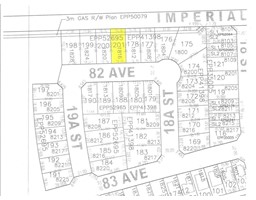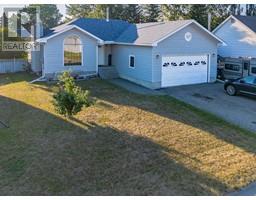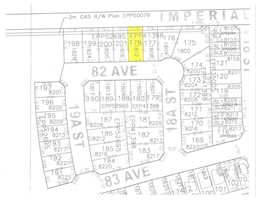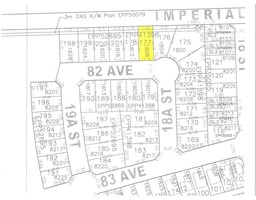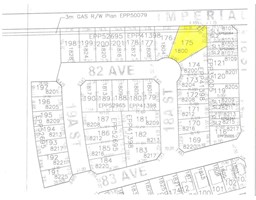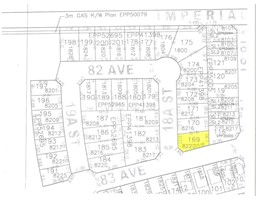513 100 Avenue Dawson Creek, Dawson Creek, British Columbia, CA
Address: 513 100 Avenue, Dawson Creek, British Columbia
3 Beds1 Baths1194 sqftStatus: Buy Views : 47
Price
$295,000
Summary Report Property
- MKT ID10317555
- Building TypeHouse
- Property TypeSingle Family
- StatusBuy
- Added6 days ago
- Bedrooms3
- Bathrooms1
- Area1194 sq. ft.
- DirectionNo Data
- Added On02 Jan 2025
Property Overview
Discover this charming hilltop home in Dawson Creek! This 3-bed, 1-bath gem offers serene living w/stunning views. Enjoy the large, bright sunroom & a detached 26'x28' garage built in 2013, featuring 200 Amps, 9ft ceilings, R60 insulation & high-output lights. Relax on two beautiful decks-one covered & the other w/built-in bench seats. A spacious storage shed w/a workbench. Recent updates include newer furnace, windows, bathroom, flooring & water tank 2021. This adorable home blends modem updates with cozy charm. Check out recent renos Oct 2024. Quick possession available (id:51532)
Tags
| Property Summary |
|---|
Property Type
Single Family
Building Type
House
Storeys
1
Square Footage
1194 sqft
Title
Freehold
Neighbourhood Name
Dawson Creek
Land Size
0.01 ac|under 1 acre
Built in
1955
Parking Type
Detached Garage(0)
| Building |
|---|
Bathrooms
Total
3
Interior Features
Appliances Included
Refrigerator, Dishwasher, Range - Electric, Washer & Dryer
Flooring
Carpeted, Laminate, Linoleum
Basement Type
Crawl space
Building Features
Features
Two Balconies
Foundation Type
Preserved Wood
Style
Detached
Square Footage
1194 sqft
Heating & Cooling
Heating Type
Forced air, See remarks
Utilities
Utility Type
Cable(Available),Electricity(Available),Natural Gas(Available),Telephone(Available),Sewer(Available),Water(Available)
Utility Sewer
Municipal sewage system
Water
Municipal water
Exterior Features
Exterior Finish
Stucco, Vinyl siding
Neighbourhood Features
Community Features
Family Oriented
Amenities Nearby
Park, Schools
Parking
Parking Type
Detached Garage(0)
| Land |
|---|
Lot Features
Fencing
Fence
| Level | Rooms | Dimensions |
|---|---|---|
| Main level | Sauna | 19'6'' x 15'2'' |
| Full bathroom | Measurements not available | |
| Primary Bedroom | 11'5'' x 10'3'' | |
| Bedroom | 11'5'' x 8'2'' | |
| Bedroom | 9'6'' x 8'5'' | |
| Living room | 10' x 15'5'' | |
| Kitchen | 11' x 13' | |
| Dining room | 7'0'' x 5'0'' | |
| Laundry room | 7'5'' x 6' | |
| Foyer | 7'5'' x 6' |
| Features | |||||
|---|---|---|---|---|---|
| Two Balconies | Detached Garage(0) | Refrigerator | |||
| Dishwasher | Range - Electric | Washer & Dryer | |||


































