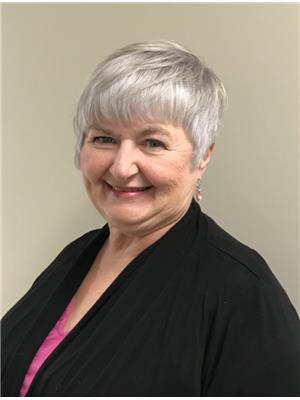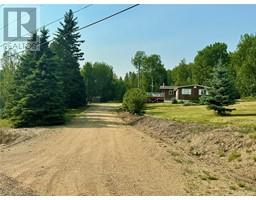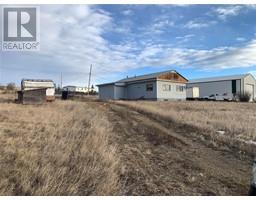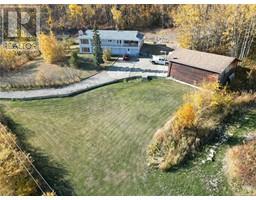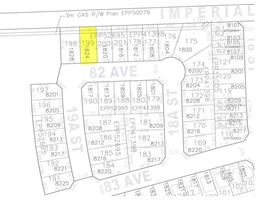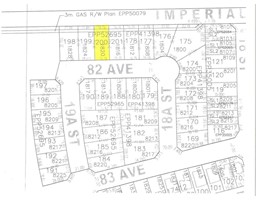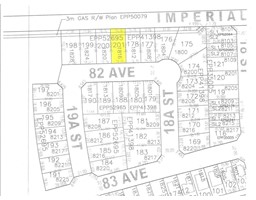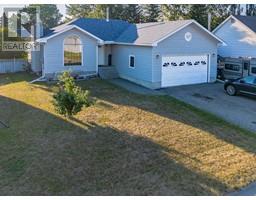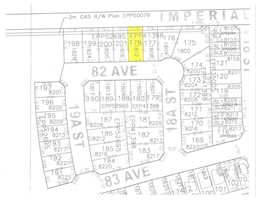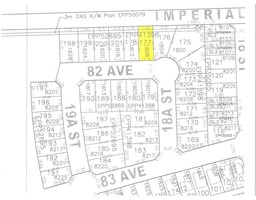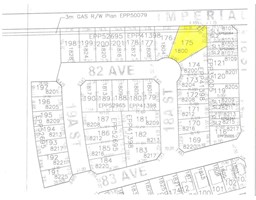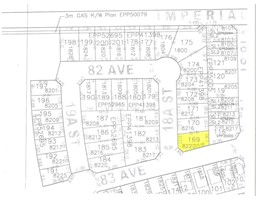805 96 Avenue Unit# 3 Dawson Creek, Dawson Creek, British Columbia, CA
Address: 805 96 Avenue Unit# 3, Dawson Creek, British Columbia
Summary Report Property
- MKT ID10329712
- Building TypeApartment
- Property TypeSingle Family
- StatusBuy
- Added5 weeks ago
- Bedrooms4
- Bathrooms2
- Area1852 sq. ft.
- DirectionNo Data
- Added On03 Dec 2024
Property Overview
Looking for an AWESOME price, LOW maintenance, and QUICK possession TOO? Does 4 bdrms, 2 baths plus a FULL basement appeal to YOU? This Condo with a remarkable VIEW means no yard work or shoveling for you OR your CREW! Walk right in to the main floor, with 2 bedrooms a full 4 pc bath , full laundry room (appliances included) with storage and a den! You will admire the well laid out kitchen with included fridge, stove, dishwasher and built in microwave, plenty of cupboards, a pantry, and host the eating area as well. Adjoining is a good-sized living room complete with patio doors to the south facing patio. Easy care! Top quality vinyl plank flooring has been installed in the living room, kitchen area, hallway, and den. Downstairs hosts 2 more bedrooms, a bathroom and family room (or gym). Original owner from brand new, and pride of ownership is evident! If this sounds like it might work for YOU, call NOW and set up an appointment to VIEW! (id:51532)
Tags
| Property Summary |
|---|
| Building |
|---|
| Level | Rooms | Dimensions |
|---|---|---|
| Basement | Bedroom | 10'5'' x 10'0'' |
| Bedroom | 10'6'' x 12'6'' | |
| Family room | 29'2'' x 11'9'' | |
| 4pc Bathroom | Measurements not available | |
| Main level | 4pc Bathroom | Measurements not available |
| Laundry room | 8'8'' x 5'4'' | |
| Den | 9'4'' x 8'4'' | |
| Bedroom | 11'5'' x 10'6'' | |
| Primary Bedroom | 11'0'' x 10'9'' | |
| Kitchen | 12'0'' x 13'9'' | |
| Living room | 12'0'' x 13'9'' |
| Features | |||||
|---|---|---|---|---|---|
| Balcony | Stall | Refrigerator | |||
| Dishwasher | Dryer | Range - Electric | |||
| Microwave | Washer | ||||





















