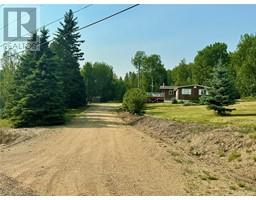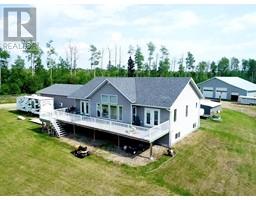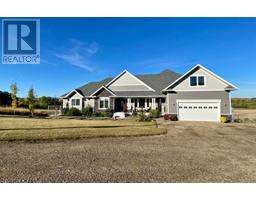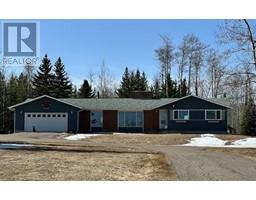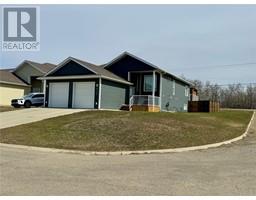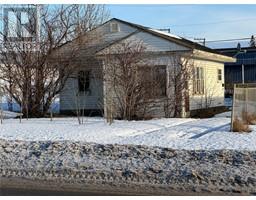812 96 Avenue Dawson Creek, Dawson Creek, British Columbia, CA
Address: 812 96 Avenue, Dawson Creek, British Columbia
Summary Report Property
- MKT ID10343733
- Building TypeHouse
- Property TypeSingle Family
- StatusBuy
- Added1 days ago
- Bedrooms2
- Bathrooms1
- Area784 sq. ft.
- DirectionNo Data
- Added On17 Apr 2025
Property Overview
Affordable living at its finest! This move-in ready 2 bedroom home with detached double garage has seen loads of updates over the years, so all you have to do is move in & unpack! Very charming one level home with a large kitchen, lots of cabinet and counter space, spacious living room, large walk-in shower with everything you need and more. The detached double garage is an added bonus, with a new metal roof and siding in 2025, this over-sized lot offers plenty of parking & a privacy fence for pets, kids, or outdoor entertaining. The detached double garage is heated, with a concrete floor, new drywall, two new insulated overhead doors, 240V power, lots of outlets & a welder plug – perfect for anyone looking for a completely refurbished garage that’s not only aesthetically pleasing but fully functional as well! Check out this super charming home today! (id:51532)
Tags
| Property Summary |
|---|
| Building |
|---|
| Land |
|---|
| Level | Rooms | Dimensions |
|---|---|---|
| Main level | 3pc Bathroom | Measurements not available |
| Laundry room | 7'8'' x 7'3'' | |
| Bedroom | 10' x 9' | |
| Primary Bedroom | 10'3'' x 9' | |
| Living room | 16'8'' x 13'6'' | |
| Kitchen | 12'9'' x 12' |
| Features | |||||
|---|---|---|---|---|---|
| Private setting | Detached Garage(2) | Rear | |||
| RV | Refrigerator | Dishwasher | |||
| Range - Electric | Washer & Dryer | Wall unit | |||



















