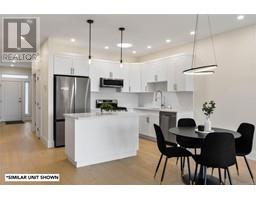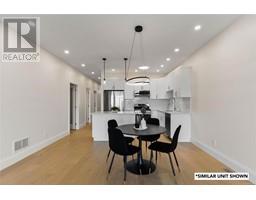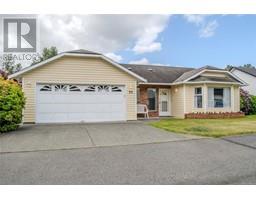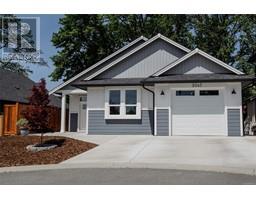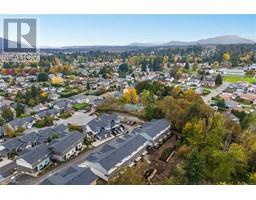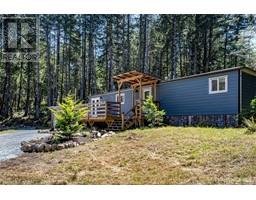5380 Miller Rd Cowichan Station/Glenora, Duncan, British Columbia, CA
Address: 5380 Miller Rd, Duncan, British Columbia
Summary Report Property
- MKT ID969371
- Building TypeHouse
- Property TypeSingle Family
- StatusBuy
- Added2 weeks ago
- Bedrooms3
- Bathrooms2
- Area2259 sq. ft.
- DirectionNo Data
- Added On10 Jul 2024
Property Overview
This spacious family home is perfect for those seeking both comfort and potential for lot subdivisions via strata. The large, private lot offers plenty of space for outdoor entertainment, hobbies, and parking for your RV, boat, or toys. The main floor features a spacious kitchen with an eating area that seamlessly flows into the dining room, ideal for family meals and gatherings. You'll also find a large living room, a three-piece bathroom, and a laundry room on this floor. Upstairs, there are three generously sized bedrooms and a full bathroom. The lower level provides plenty of possibilities with a large flex space, two additional rooms, and exterior access. The highlight of the property is the in-ground pool, which serves as the central hub for summer activities. Adjacent to the pool is a fully equipped pool house with a bathroom and shower, making it perfect for hosting poolside parties and guests. Enjoy the tranquility and privacy of this property while still being just minutes from town, offering a blend of seclusion and convenience. Whether you're looking to expand your living space, invest in a versatile property, or simply enjoy a large family home, this property has it all. (id:51532)
Tags
| Property Summary |
|---|
| Building |
|---|
| Land |
|---|
| Level | Rooms | Dimensions |
|---|---|---|
| Second level | Bedroom | 15'3 x 8'11 |
| Bedroom | 10'10 x 9'6 | |
| Primary Bedroom | 13'8 x 11'4 | |
| Bathroom | 5-Piece | |
| Other | 12'0 x 9'7 | |
| Lower level | Other | 10'4 x 11'10 |
| Other | 14'9 x 11'10 | |
| Recreation room | 17'0 x 24'6 | |
| Main level | Laundry room | 9'4 x 7'9 |
| Bathroom | 3-Piece | |
| Eating area | 15'9 x 13'8 | |
| Kitchen | 11'8 x 9'2 | |
| Dining room | 15'2 x 9'1 | |
| Living room | 13'8 x 17'0 |
| Features | |||||
|---|---|---|---|---|---|
| None | |||||











































