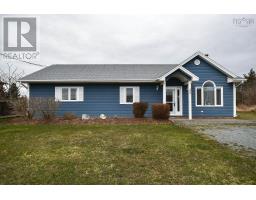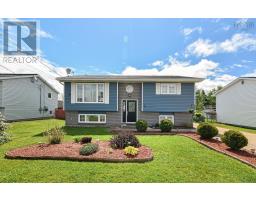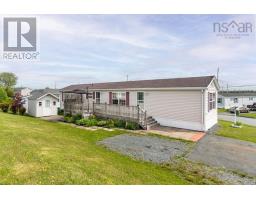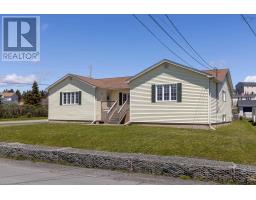11 Sun Key Drive, Eastern Passage, Nova Scotia, CA
Address: 11 Sun Key Drive, Eastern Passage, Nova Scotia
Summary Report Property
- MKT ID202413594
- Building TypeHouse
- Property TypeSingle Family
- StatusBuy
- Added1 weeks ago
- Bedrooms3
- Bathrooms2
- Area1750 sq. ft.
- DirectionNo Data
- Added On16 Jun 2024
Property Overview
Nice Neat and Easy describes this split entry home on this quiet street in Eastern Passage. A vibrant community with a big spirit. Sitting hillside, facing the sunset with ocean views all day. This three bedroom home is a great place to bring up your children, both French and English schools with bussing to Elementary, Middle and High school. Turned into your own retreat as the fully fenced yard is all landscaped, features a substantial rear deck and added patio complete with Gazebo, a stand alone firepit, and a four man hot tub. It even has a clothes line. Inside you will enjoy the dining room kitchen area, with lovely windows patio door and French doors to the living room. The living and dining room have vaulted ceilings. Floors are hardwoods, ceramic and laminate, stairwells are hardwood. The master bedroom has dual closets with patio door entering onto the ocean view sunset. The owners are leaving their appliances. Downstairs offers a family room, washroom and bedroom plus the lower level garage with walkout. Enjoy the comfort of the ductless heat pump in this residence. The home is available for an early close so you will be able to enjoy summer here. In an area service by Metro Transit, travel to center cities by bus or eliminate one of your vehicles. Agents and buyers , please note the owners are showing the home until 1:00 PM on Wednesday June 19, 2024. please submit offers by 1PM that day and leave them open until 10:00 PM. (id:51532)
Tags
| Property Summary |
|---|
| Building |
|---|
| Level | Rooms | Dimensions |
|---|---|---|
| Lower level | Family room | 13.3x14.7 |
| Bedroom | 13.8x11.3 | |
| Bath (# pieces 1-6) | 9x7.6 | |
| Main level | Dining room | 10 x 10..8 |
| Kitchen | 10x11+bay | |
| Foyer | main entry | |
| Living room | 14.5x14.10+bay | |
| Bath (# pieces 1-6) | 6x6 | |
| Primary Bedroom | 14x12.8 | |
| Bedroom | 10.6x8.10+J | |
| Laundry room | double stack |
| Features | |||||
|---|---|---|---|---|---|
| Sloping | Balcony | Garage | |||
| Attached Garage | Dishwasher | Washer/Dryer Combo | |||
| Microwave Range Hood Combo | Fridge/Stove Combo | Water meter | |||
| Hot Tub | Central Vacuum - Roughed In | Heat Pump | |||
































































