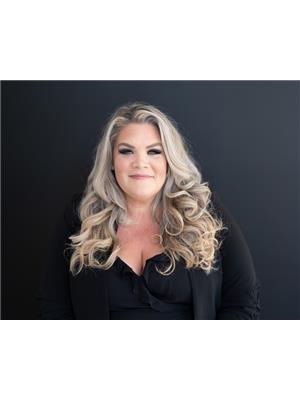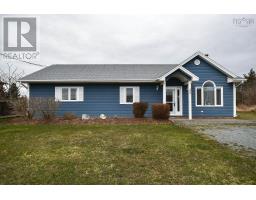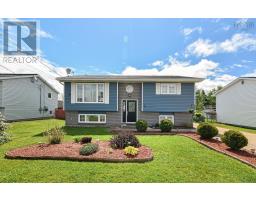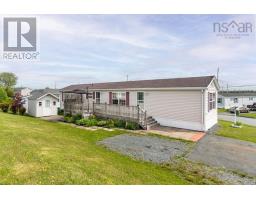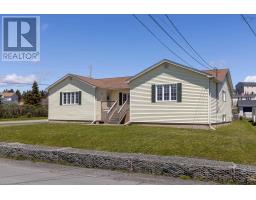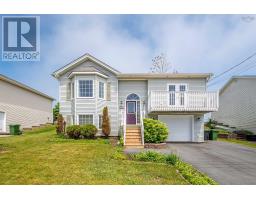75 Heritage Hills Drive, Eastern Passage, Nova Scotia, CA
Address: 75 Heritage Hills Drive, Eastern Passage, Nova Scotia
Summary Report Property
- MKT ID202413530
- Building TypeHouse
- Property TypeSingle Family
- StatusBuy
- Added1 weeks ago
- Bedrooms3
- Bathrooms4
- Area2023 sq. ft.
- DirectionNo Data
- Added On16 Jun 2024
Property Overview
This well maintained family home is nestled on a private lot, backing on green space in Heritage Hills, Eastern Passage. Seconds to the beach, minutes to the city, and a hop skip and jump to all levels of schooling, this home is the one for you! As you enter, you are welcomed by a large living room that has lots of space for a growing family. The half bath is just down the hall, and just around the corner to the beautiful eat in kitchen. It?s a chefs dream with lots of cupboard and hard surface counter space! Just outside is the multi levelled deck, overlooking the built in hot tub, and garden shed. Fully fenced in, and beautifully landscaped, this home is perfect for those summer nights. Upstairs features a large primary suite with vaulted ceilings and a private ensuite. Two more well sized bedrooms and another full bathroom complete this level. The lower level features a large rec room with French doors, another half bath, laundry room and storage room. This home has everything you have been waiting for, and more! Don?t let this one pass you by! (id:51532)
Tags
| Property Summary |
|---|
| Building |
|---|
| Level | Rooms | Dimensions |
|---|---|---|
| Second level | Ensuite (# pieces 2-6) | 7.5 x 5.4 |
| Bedroom | 9.4 x 10.8 | |
| Bedroom | 9.4 x 12 | |
| Bath (# pieces 1-6) | 5 x 9.1 | |
| Basement | Recreational, Games room | 10.4 x 17.1 |
| Bath (# pieces 1-6) | 4.3 x 4.10 | |
| Storage | 18.1 x 15 | |
| Laundry room | Combined | |
| Main level | Living room | 10.11 x 17.6 |
| Dining room | 10.2 x 7.9 | |
| Kitchen | 19 x 8.11 | |
| Bath (# pieces 1-6) | 4.7 x 4.11 | |
| Primary Bedroom | 15.1 x 14.6 |
| Features | |||||
|---|---|---|---|---|---|
| Level | |||||
















































