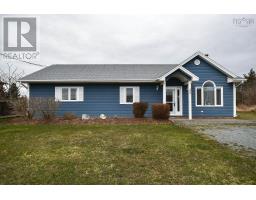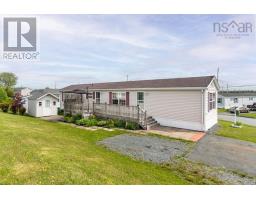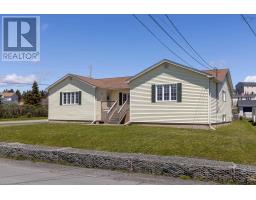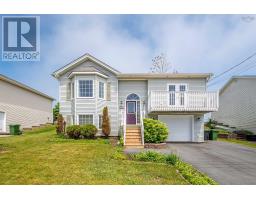93 Briarwood Drive, Eastern Passage, Nova Scotia, CA
Address: 93 Briarwood Drive, Eastern Passage, Nova Scotia
Summary Report Property
- MKT ID202412771
- Building TypeHouse
- Property TypeSingle Family
- StatusBuy
- Added1 weeks ago
- Bedrooms3
- Bathrooms2
- Area1490 sq. ft.
- DirectionNo Data
- Added On18 Jun 2024
Property Overview
Welcome to 93 Briarwood Dr! This one-owner home has been meticulously maintained and is move-in ready, boasting abundant natural light in the living room, dining room, and kitchen. The upper level features two comfortable bedrooms and a well-appointed 4-piece bathroom, providing ample space for family or guests. The lower level includes a bedroom and a spacious rec room complete with a stunning bar, perfect for entertaining. The bar is fully equipped with accessories for a beer keg, ensuring you're ready to host friends and family. This level also offers a generously sized laundry and storage room, as well as a half bath. Outside, you'll be greeted by fabulous curb appeal and a double concrete driveway. The backyard is a private oasis, surrounded by trees and featuring a great firepit area. The well-landscaped grounds include a beautiful pond with a soothing water fountain. The property also includes two sheds: a larger shed with a single garage door and a wooden floor, perfect for various storage needs, and an aluminum shed ideal for storing a lawn mower and other gardening equipment. This gem of a property won't last long. Book your appointment today to avoid missing out! (id:51532)
Tags
| Property Summary |
|---|
| Building |
|---|
| Level | Rooms | Dimensions |
|---|---|---|
| Lower level | Bath (# pieces 1-6) | 2 pc |
| Family room | 22.6 x 14 | |
| Bedroom | 13 x 12 | |
| Laundry room | 12.6 x 9.11 | |
| Main level | Kitchen | 8.11 x 9.9 |
| Dining room | 10.2 x 8.3 | |
| Living room | 13.9 x 14.2 | |
| Bath (# pieces 1-6) | 4 pc | |
| Primary Bedroom | 13.1 x 9.5 | |
| Bedroom | 11.11 x 9.10 |
| Features | |||||
|---|---|---|---|---|---|
| Treed | Stove | Dishwasher | |||
| Dryer | Washer | Refrigerator | |||
| Heat Pump | |||||
































































