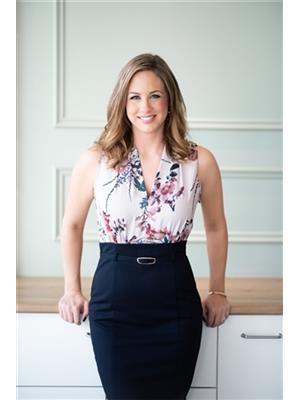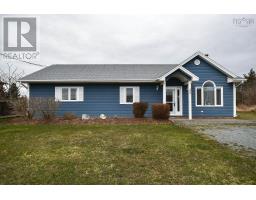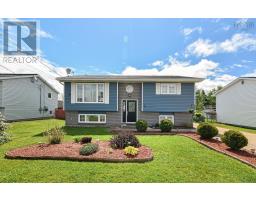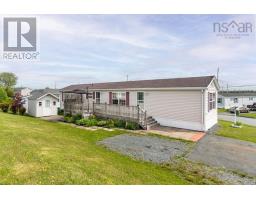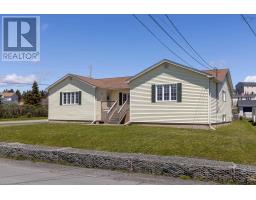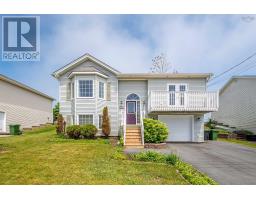231 Melrose Crescent, Eastern Passage, Nova Scotia, CA
Address: 231 Melrose Crescent, Eastern Passage, Nova Scotia
Summary Report Property
- MKT ID202413870
- Building TypeHouse
- Property TypeSingle Family
- StatusBuy
- Added1 weeks ago
- Bedrooms3
- Bathrooms2
- Area1748 sq. ft.
- DirectionNo Data
- Added On16 Jun 2024
Property Overview
Welcome to 231 Melrose Crescent, a charming detached 2-story home nestled in the highly sought-after community of Heritage Hill in Eastern Passage. This delightful residence features contemporary flooring throughout and a thoughtful layout designed for comfortable living. Upon entering, you'll find a convenient powder room and french doors that open into a bright and inviting living room, perfect for relaxation and entertaining. The spacious eat-in kitchen offers ample cabinets and generous counter space. Adjacent to the kitchen is the dining area, which leads to a 12 x 12 deck and a fully fenced backyard complete with a garden shed ? an ideal setting for outdoor gatherings and gardening. Upstairs, the home boasts three generously sized bedrooms. The primary bedroom includes a walk-in closet and a cheater door to the main 4-piece bath, providing both privacy and convenience. The lower level is a true highlight, featuring a modern and bright rec room, a large laundry room/storage area, and a utility room with abundant dry storage space. Situated on a bus route, this home offers easy access to all amenities and is just minutes from Downtown, the picturesque Fisherman?s Cove, Rainbow Haven Beach, and numerous other sandy beaches. Golf enthusiasts will appreciate the proximity to Hartlen Point Golf Course. Call today for your private viewing! (id:51532)
Tags
| Property Summary |
|---|
| Building |
|---|
| Level | Rooms | Dimensions |
|---|---|---|
| Second level | Primary Bedroom | 14.6 x 12 |
| Bedroom | 11.5x9 | |
| Bedroom | 11.5x9.7 | |
| Bath (# pieces 1-6) | tbd | |
| Basement | Family room | 19.5 x14.2 |
| Laundry room | 12.9x11.3 | |
| Utility room | 15.10 x 7.2 | |
| Main level | Living room | 14.1x13.5 |
| Dining nook | combined | |
| Kitchen | 21x12 | |
| Bath (# pieces 1-6) | tbd |
| Features | |||||
|---|---|---|---|---|---|
| Stove | Dishwasher | Dryer | |||
| Washer | Refrigerator | ||||

































