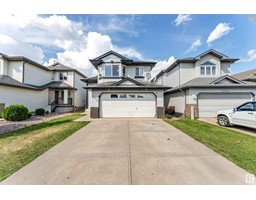112 36 ST SW Charlesworth, Edmonton, Alberta, CA
Address: 112 36 ST SW, Edmonton, Alberta
Summary Report Property
- MKT IDE4403617
- Building TypeHouse
- Property TypeSingle Family
- StatusBuy
- Added12 weeks ago
- Bedrooms5
- Bathrooms4
- Area2261 sq. ft.
- DirectionNo Data
- Added On26 Aug 2024
Property Overview
** TWO BEDROOM LEGAL RENTAL BASEMENT SUITE ALERT**Discover your dream home in the community of The Hills at Charlesworth! This stunning property offers an impressive app. 3100 sq. ft. living space & beautifully designed living space, complete with top-notch upgrades throughout. The main floor welcomes you with a generous den, a full bathroom, and a breathtaking OPEN-To-ABOVE living area that flows seamlessly into a contemporary kitchen and a convenient SPICE kitchen. Ascend to the upper level, where the master bedroom suite awaits, featuring a spacious walk-in closet and a lavish 5-piece ensuite. You'll also find two additional bedrooms, another full bathroom, and a versatile bonus room. House has extended stoned driveway and STONED BACKYARD. Plus, a legal 2-bedroom basement suite is currently being constructed and will be ready for you before you move in. Don't miss this incredible opportunity! (id:51532)
Tags
| Property Summary |
|---|
| Building |
|---|
| Level | Rooms | Dimensions |
|---|---|---|
| Basement | Bedroom 4 | Measurements not available |
| Bedroom 5 | Measurements not available | |
| Second Kitchen | Measurements not available | |
| Main level | Living room | 4.03 m x 4.28 m |
| Dining room | 3.64 m x 2.83 m | |
| Kitchen | 3.45 m x 3.57 m | |
| Office | 3.63 m x 2.94 m | |
| Upper Level | Den | 4.47 m x 6.92 m |
| Primary Bedroom | 4.28 m x 5.47 m | |
| Bedroom 2 | 4.25 m x 4.35 m | |
| Bedroom 3 | 3.03 m x 3.23 m | |
| Laundry room | Measurements not available |
| Features | |||||
|---|---|---|---|---|---|
| See remarks | No Animal Home | No Smoking Home | |||
| Attached Garage | Dishwasher | Dryer | |||
| Microwave Range Hood Combo | Washer | Two stoves | |||























































































