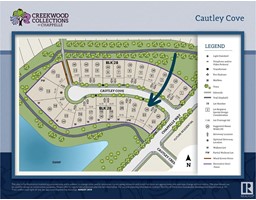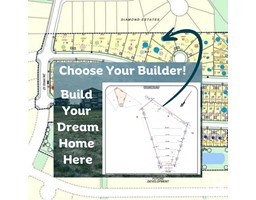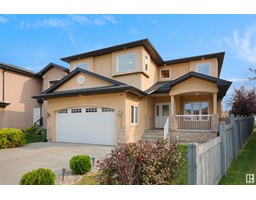1218 30 AV NW Tamarack, Edmonton, Alberta, CA
Address: 1218 30 AV NW, Edmonton, Alberta
Summary Report Property
- MKT IDE4399680
- Building TypeDuplex
- Property TypeSingle Family
- StatusBuy
- Added14 weeks ago
- Bedrooms4
- Bathrooms4
- Area1476 sq. ft.
- DirectionNo Data
- Added On15 Aug 2024
Property Overview
*RED HOT ALERT* ATTENTION First Time Buyers or Investors. RARE FIND half duplex with WALK OUT LEGAL FINISHED BASEMENT SUITE! The WALKOUT basement backs onto a GREEN SPACE. Inside, the main floor boasts a 9-foot ceiling, creating a spacious and open atmosphere. The kitchen is highlighted with WALK THRU PANTRY & complemented by stainless steel appliances and elegant hardwood flooring throughout the main level. A cozy gas fireplace adds warmth and character to the living area. Enjoy outdoor living on the expansive 20x10 vinyl deck with aluminum railing, ideal for entertaining. The home also includes stylish railings on the stairs, MDF shelves throughout for ample storage, and rounded corners for a refined finish. Concrete steps provide convenient access to the backyard, and a separate entrance to the basement ensures privacy and ease of access. Walking distance to BRAND NEW HIGH SCHOOL, Meadows Rec Center & all major shopping (id:51532)
Tags
| Property Summary |
|---|
| Building |
|---|
| Land |
|---|
| Level | Rooms | Dimensions |
|---|---|---|
| Basement | Bedroom 4 | 8'11 x 13' |
| Second Kitchen | 8'5 x 9'7 | |
| Utility room | 6'5 x 8'8 | |
| Utility room | 8'11 x 3'4 | |
| Main level | Living room | 11'5 x 13'2 |
| Dining room | 7'9 x 9'6 | |
| Kitchen | 13 m x Measurements not available | |
| Upper Level | Primary Bedroom | 13'2 x 15'9 |
| Bedroom 2 | 9'6 x 11'1 | |
| Bedroom 3 | 9'5 x 11'3 |
| Features | |||||
|---|---|---|---|---|---|
| Flat site | No back lane | Level | |||
| Parking Pad | Attached Garage | Dishwasher | |||
| Garage door opener remote(s) | Garage door opener | Window Coverings | |||
| Dryer | Refrigerator | Two stoves | |||
| Two Washers | Walk out | Suite | |||
| Ceiling - 9ft | |||||


















































