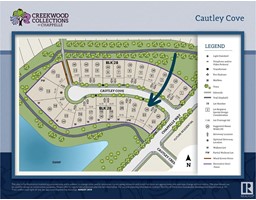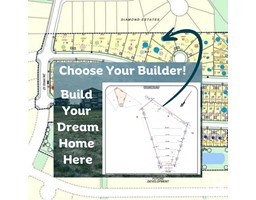5135 154 AV NW Hollick-Kenyon, Edmonton, Alberta, CA
Address: 5135 154 AV NW, Edmonton, Alberta
Summary Report Property
- MKT IDE4400755
- Building TypeHouse
- Property TypeSingle Family
- StatusBuy
- Added14 weeks ago
- Bedrooms6
- Bathrooms5
- Area2618 sq. ft.
- DirectionNo Data
- Added On15 Aug 2024
Property Overview
Exquisite Two-Storey Home in Prime Cul-de-Sac Location. RARE find in Hollick-Kenyon! This high-end property featuring OPEN CONCEPT floor plan, elegant kitchen with granite countertops and STAINLESS STEEL appliances, 6 Spacious Bedrooms, 5 Full Bathrooms, TWO Master Bedrooms with Ensuite Bathrooms a rare and coveted feature along with a Main Floor Bedroom ideal for guests or multi-generational living. A Fully Finished Basement perfect for additional living space or entertainment in a PRIME CUL-DE-SAC LOCATION ensuring privacy and a peaceful setting Ideal for large families or those needing extra space for adult children, this home combines elegance with practicality. Crown moulding, maple railings and custom stained maple fireplace mantle are just a few of the elegant features of this spectacular home. Dont miss out on this rare find! Close to schools, shopping, all amenities, Anthony Henday and so much more. (id:51532)
Tags
| Property Summary |
|---|
| Building |
|---|
| Land |
|---|
| Level | Rooms | Dimensions |
|---|---|---|
| Basement | Bedroom 5 | Measurements not available |
| Main level | Living room | 14'2 x 18'7 |
| Dining room | 11'11 x 14'3 | |
| Kitchen | 9'3 x 14'4 | |
| Bedroom 6 | 8'3 x 9'6 | |
| Upper Level | Primary Bedroom | 14'11 x 19' |
| Bedroom 2 | 19'1 x 13'9 | |
| Bedroom 3 | 10'1 x 13'2 | |
| Bedroom 4 | 10'2 x 11'2 |
| Features | |||||
|---|---|---|---|---|---|
| Cul-de-sac | Flat site | Closet Organizers | |||
| Level | Attached Garage | Dishwasher | |||
| Dryer | Garage door opener remote(s) | Garage door opener | |||
| Refrigerator | Stove | Washer | |||
| Window Coverings | |||||









































































