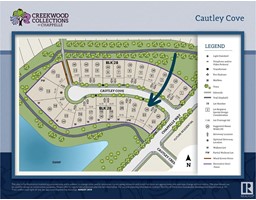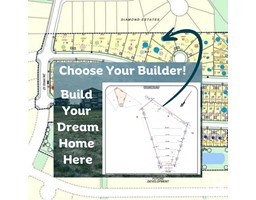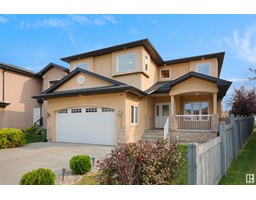1904 15 AV NW Laurel, Edmonton, Alberta, CA
Address: 1904 15 AV NW, Edmonton, Alberta
Summary Report Property
- MKT IDE4397550
- Building TypeDuplex
- Property TypeSingle Family
- StatusBuy
- Added18 weeks ago
- Bedrooms5
- Bathrooms4
- Area1673 sq. ft.
- DirectionNo Data
- Added On16 Jul 2024
Property Overview
Amazing location for this STUNNING duplex! Postitioned on a HUGE PIE LOT in a CUL-DE-SAC with a DBL GARAGE. Featuring 1670+ sq ft, including a FULLY FINISHED IN-LAW SUITE with seperate side entrance. Main floor includes WALK-IN PANTRY, stunning living room, 2-pc bath, sizable foyer and laundry room. Upstairs offers a luxurious primary suite with GORGEOUS designed, coifered ceilings, walk-in closet and 4pc ensuite, plus a BONUS ROOM and two additional bedrooms with a 4pc bath. The BASEMENT includes a 4-pc bath, laundry, 2nd kitchen and two bedrooms. Enjoy hot summer BBQ's in the beautiful HUGE backyard. Conveniently located close to shopping centers, transit options and commuter routes. 2 minute walk to Svend Hansen K-9 School, 2 Minute drive to a brand new high school, Meadows Rec Center & high end restaurants and more ensuring easy access to daily essentials and travel destinations. (id:51532)
Tags
| Property Summary |
|---|
| Building |
|---|
| Land |
|---|
| Level | Rooms | Dimensions |
|---|---|---|
| Basement | Bedroom 4 | Measurements not available |
| Bedroom 5 | Measurements not available | |
| Second Kitchen | Measurements not available | |
| Main level | Living room | 12'11 x 14'8 |
| Dining room | 8'4 x 9'9 | |
| Kitchen | 13'4 x 13'5 | |
| Upper Level | Primary Bedroom | 11'10 x 17'5 |
| Bedroom 2 | 10'6 x 12'5 | |
| Bedroom 3 | 10'4 x 12'3 | |
| Bonus Room | 12'2 x 12' |
| Features | |||||
|---|---|---|---|---|---|
| Cul-de-sac | See remarks | Flat site | |||
| Level | Attached Garage | Alarm System | |||
| Dishwasher | Dryer | Garage door opener remote(s) | |||
| Garage door opener | Washer | Window Coverings | |||
| Refrigerator | Two stoves | ||||











































































