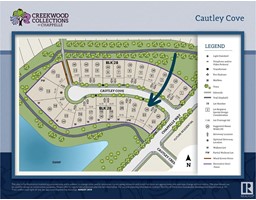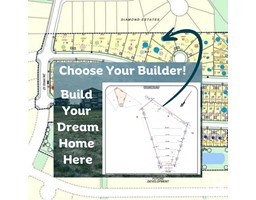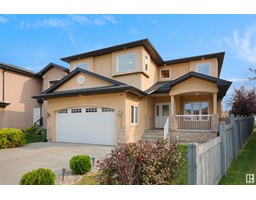6338 34A AV NW Hillview, Edmonton, Alberta, CA
Address: 6338 34A AV NW, Edmonton, Alberta
Summary Report Property
- MKT IDE4386193
- Building TypeDuplex
- Property TypeSingle Family
- StatusBuy
- Added22 weeks ago
- Bedrooms4
- Bathrooms2
- Area1212 sq. ft.
- DirectionNo Data
- Added On19 Jun 2024
Property Overview
CALLING ALL INVESTORS, HANDYMEN OR FIRST TIME HOME BUYERS! Charming 2+2 Bedroom Half Duplex in a cul-de-sac location in the very desirable community of Hillview Welcome to this cozy and versatile property nestled in the desirable Hillview neighborhood, this home offers endless possibilities. 2 spacious bedrooms on the main floor, with an additional 2 bedrooms in the basement. Convenient main floor laundry. 1 full bath on the main floor plus a 3-piece bath in the basement. Abundant storage space throughout the home to accommodate your belongings. The basement features additional bedrooms, 3pce bathroom, living room and kitchen, offering the opportunity for additional living space. Detached double garage for secure parking and extra storage. Enjoy the expansive yard, perfect for outdoor activities and gatherings. Close to schools, shopping, hospitals, transit, LRT station and all amenities (id:51532)
Tags
| Property Summary |
|---|
| Building |
|---|
| Land |
|---|
| Level | Rooms | Dimensions |
|---|---|---|
| Basement | Bedroom 3 | Measurements not available |
| Bedroom 4 | Measurements not available | |
| Second Kitchen | Measurements not available | |
| Main level | Living room | 11'3 x 21'4 |
| Dining room | 11'4 x 11'7 | |
| Kitchen | 11' x 13'8 | |
| Primary Bedroom | 11'3 x 12'7 | |
| Bedroom 2 | 11'1 x 12'8 |
| Features | |||||
|---|---|---|---|---|---|
| Cul-de-sac | See remarks | Flat site | |||
| No back lane | Detached Garage | Dishwasher | |||
| Dryer | Garage door opener remote(s) | Garage door opener | |||
| Washer | Window Coverings | Refrigerator | |||
| Two stoves | |||||
















































