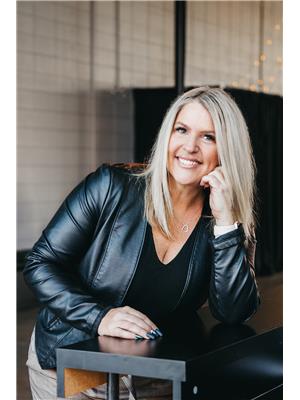#207 528 GRIESBACH PARADE PR NW Griesbach, Edmonton, Alberta, CA
Address: #207 528 GRIESBACH PARADE PR NW, Edmonton, Alberta
Summary Report Property
- MKT IDE4424716
- Building TypeApartment
- Property TypeSingle Family
- StatusBuy
- Added1 weeks ago
- Bedrooms2
- Bathrooms2
- Area1097 sq. ft.
- DirectionNo Data
- Added On06 Apr 2025
Property Overview
Experience modern elegance in this stunning two-bedroom, two-bathroom condo in the heart of Griesbach. This sophisticated home features a sleek kitchen with a full tiled wall, walk-in pantry, waterfall Calcutta quartz island, and upgraded stainless steel appliances. Luxury vinyl plank flooring flows throughout, complemented by a stylish wine fridge and bar area. The primary suite offers a spacious closet and serene 4-piece ensuite, while both the spare bedroom and primary boasts a chic barn door closet. Enjoy breathtaking sunsets and peaceful walking paths from your private patio. The building offers exceptional amenities, including a fitness center and party room. Complete with central A/C, a separate laundry room, and a titled underground parking stall with private storage—this is refined living at its finest. Act quickly, as views such as this don't come along everyday!! (id:51532)
Tags
| Property Summary |
|---|
| Building |
|---|
| Level | Rooms | Dimensions |
|---|---|---|
| Main level | Living room | Measurements not available |
| Dining room | Measurements not available | |
| Kitchen | Measurements not available | |
| Primary Bedroom | Measurements not available | |
| Bedroom 2 | Measurements not available |
| Features | |||||
|---|---|---|---|---|---|
| Park/reserve | Underground | Dishwasher | |||
| Dryer | Garage door opener | Hood Fan | |||
| Microwave | Refrigerator | Stove | |||
| Washer | Window Coverings | Central air conditioning | |||
| Ceiling - 9ft | |||||




















































































