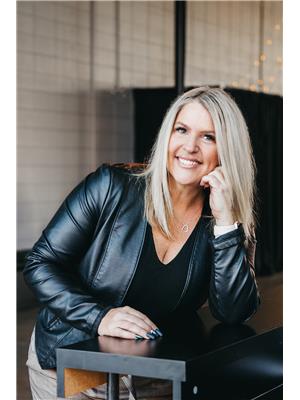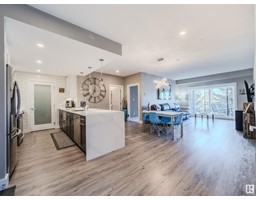749 LAUBER CR NW Leger, Edmonton, Alberta, CA
Address: 749 LAUBER CR NW, Edmonton, Alberta
Summary Report Property
- MKT IDE4429678
- Building TypeHouse
- Property TypeSingle Family
- StatusBuy
- Added7 days ago
- Bedrooms5
- Bathrooms3
- Area1602 sq. ft.
- DirectionNo Data
- Added On08 Apr 2025
Property Overview
Welcome to the perfect family home—ideally located within walking distance to schools, parks, and shopping! This beautifully maintained home features Lincolnberg’s award-winning floor plan with a spacious foyer leading to a bright main level. Freshly painted (2025) with new carpet in the primary bedroom. The primary suite is privately situated over the garage and offers a generous walk-in closet and a beautiful ensuite. A front flex/dining room flows into the vaulted great room, where warm oak cabinets and stainless steel appliances complement the corner kitchen. The living room, with large windows, overlooks the sun-filled west-facing backyard. Enjoy the cozy gas fireplace and custom built-ins. Two additional bedrooms and a 4-piece bath complete the main floor. The finished basement includes a family room, 3 pc bath, three versatile dens/storage rooms, and the comfort of in-floor heating. Updates: shingles (2022), some windows (2024), two HWTs (2022), and new siding. Act quickly as this home won’t last! (id:51532)
Tags
| Property Summary |
|---|
| Building |
|---|
| Land |
|---|
| Level | Rooms | Dimensions |
|---|---|---|
| Basement | Bedroom 4 | Measurements not available |
| Recreation room | Measurements not available | |
| Bedroom 5 | Measurements not available | |
| Main level | Living room | Measurements not available |
| Dining room | Measurements not available | |
| Kitchen | Measurements not available | |
| Bedroom 2 | Measurements not available | |
| Bedroom 3 | Measurements not available | |
| Upper Level | Primary Bedroom | Measurements not available |
| Features | |||||
|---|---|---|---|---|---|
| No Animal Home | No Smoking Home | Attached Garage | |||
| Dishwasher | Dryer | Garage door opener remote(s) | |||
| Garage door opener | Hood Fan | Microwave | |||
| Refrigerator | Stove | Washer | |||
| Window Coverings | |||||















































































