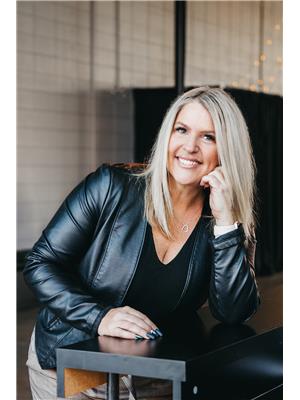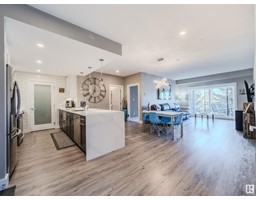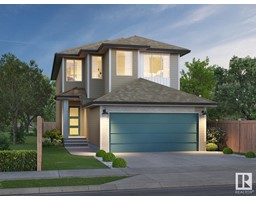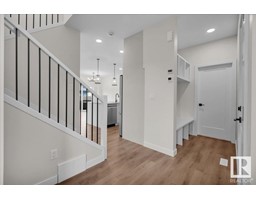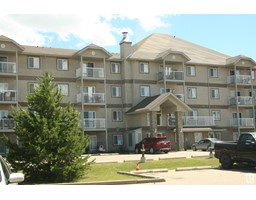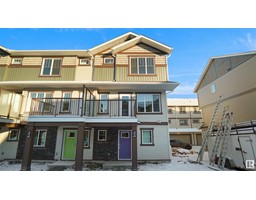54 LINKSVIEW DR Linkside, Spruce Grove, Alberta, CA
Address: 54 LINKSVIEW DR, Spruce Grove, Alberta
Summary Report Property
- MKT IDE4427906
- Building TypeHouse
- Property TypeSingle Family
- StatusBuy
- Added1 weeks ago
- Bedrooms3
- Bathrooms3
- Area2520 sq. ft.
- DirectionNo Data
- Added On07 Apr 2025
Property Overview
BEAUTIFULLY UPDATED HOME BACKING ONTO A GOLF COURSE! Tastefully renovated, this stunning home blends modern upgrades with timeless charm. Featuring all-new flooring and fresh paint, the open-concept design includes a gorgeous renovated kitchen with new cabinets, granite countertops, sink, trendy backsplash and high-end appliances. A walk-through pantry adds convenience, while the spacious living room showcases a new fireplace surround and large windows framing golf course views. A main-floor office provides a perfect workspace. Upstairs, the huge bonus room impresses with vaulted ceilings, feature wall and large windows. The primary suite offers a spacious walk-in closet and original ensuite, plus two additional bedrooms and a 4-piece bath. Enjoy a no-maintenance Duradeck with built-in storage and a beautifully landscaped yard. Additional features: new furnace, A/C, hot water tank, garage heater, all new blinds and solar panels. The unspoiled basement offers endless potential! (id:51532)
Tags
| Property Summary |
|---|
| Building |
|---|
| Land |
|---|
| Level | Rooms | Dimensions |
|---|---|---|
| Main level | Living room | Measurements not available |
| Dining room | Measurements not available | |
| Kitchen | Measurements not available | |
| Den | Measurements not available | |
| Upper Level | Primary Bedroom | Measurements not available |
| Bedroom 2 | Measurements not available | |
| Bedroom 3 | Measurements not available | |
| Bonus Room | Measurements not available |
| Features | |||||
|---|---|---|---|---|---|
| Private setting | Closet Organizers | Attached Garage | |||
| Heated Garage | Oversize | Dishwasher | |||
| Dryer | Fan | Garage door opener remote(s) | |||
| Garage door opener | Microwave Range Hood Combo | Refrigerator | |||
| Gas stove(s) | Washer | Window Coverings | |||
| Central air conditioning | Ceiling - 9ft | ||||












































































