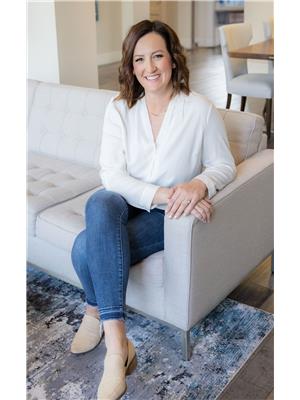21320 94 AV NW Webber Greens, Edmonton, Alberta, CA
Address: 21320 94 AV NW, Edmonton, Alberta
Summary Report Property
- MKT IDE4431348
- Building TypeHouse
- Property TypeSingle Family
- StatusBuy
- Added17 hours ago
- Bedrooms4
- Bathrooms3
- Area1212 sq. ft.
- DirectionNo Data
- Added On20 Apr 2025
Property Overview
Fall in love with this fully finished 2-storey beauty in sought-after Webber Greens! Just steps to schools, parks & all amenities—with quick access to the Henday & Yellowhead for effortless commuting. The sunlit main floor shines with hardwood throughout, a stylish kitchen featuring soft-close cabinets, walk-in pantry & handy 2-pce bath. Step outside to your private, low-maintenance backyard oasis with raised garden beds & a double detached garage! Upstairs, enjoy a spacious primary suite with walk-in closet, 2 more generous bedrooms & a 4-pce bath. The basement is a showstopper—boasting a cozy family room, 4th bedroom & spa-like bath with a massive walk-in shower, plus laundry & storage! Upgrades include: tankless hot water, basement soundproofing, new carpet (2020), & sleek updated backsplash. This is the perfect family home—stylish, spacious & move-in ready! (id:51532)
Tags
| Property Summary |
|---|
| Building |
|---|
| Land |
|---|
| Level | Rooms | Dimensions |
|---|---|---|
| Lower level | Bedroom 4 | 3.91 m x 2.63 m |
| Recreation room | 4.4 m x 4.08 m | |
| Laundry room | Measurements not available | |
| Storage | Measurements not available | |
| Main level | Living room | 4.72 m x 4.32 m |
| Dining room | Measurements not available | |
| Kitchen | 4.1 m x 4.03 m | |
| Upper Level | Primary Bedroom | 4.04 m x 3.85 m |
| Bedroom 2 | 3.58 m x 3.08 m | |
| Bedroom 3 | 3.51 m x 2.65 m |
| Features | |||||
|---|---|---|---|---|---|
| Park/reserve | Lane | Detached Garage | |||
| Dishwasher | Dryer | Garage door opener remote(s) | |||
| Garage door opener | Hood Fan | Refrigerator | |||
| Stove | Washer | Window Coverings | |||











































































