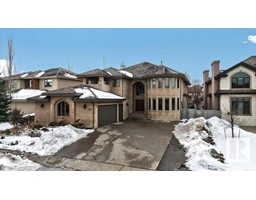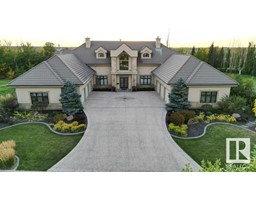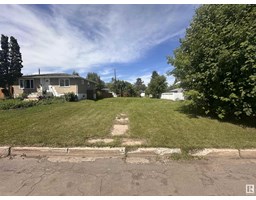23 WESTBROOK DR NW Westbrook Estate, Edmonton, Alberta, CA
Address: 23 WESTBROOK DR NW, Edmonton, Alberta
Summary Report Property
- MKT IDE4426699
- Building TypeHouse
- Property TypeSingle Family
- StatusBuy
- Added17 weeks ago
- Bedrooms6
- Bathrooms4
- Area5632 sq. ft.
- DirectionNo Data
- Added On21 Mar 2025
Property Overview
Westbrook Estates, magnificent 1/2+ acre estate property with the 1970 original home. On a quiet enclave uniquely fronts north to a serene 2 acre park with no neighbours directly in front or behind. The south back yard opens to nature with walking/bike trails along the utility corridor just steps from Whitemud Creek Ravine. An exceptional opportunity to design & build your dream estate home on this lot with 100’ frontage by 200’ deep & 130' across the rear. The existing home could provide value for an extensive renovation. The A-frame addition has experienced settling and requires stabilization. The rear of the home has an attached indoor 20' x 40' foot swimming pool with 25' vaulted ceilings. This amenity has long been unused, decommissioned and awaits restoration or demolition. The oversized 4 car garage would be perfect to build over top. The Derrick Golf & Winter Club, Snow Valley Ski Hill, the U of A and some of the top schools are only minutes away from this prestigious neighbourhood. (id:51532)
Tags
| Property Summary |
|---|
| Building |
|---|
| Land |
|---|
| Level | Rooms | Dimensions |
|---|---|---|
| Lower level | Bedroom 5 | 4.16 m x 4.03 m |
| Bedroom 6 | 3.58 m x 4.79 m | |
| Recreation room | 4.9 m x 4.71 m | |
| Main level | Living room | 613 m x 4.32 m |
| Dining room | 4.28 m x 6.13 m | |
| Kitchen | 5.53 m x 4.97 m | |
| Family room | 7.17 m x 8.48 m | |
| Den | 4.29 m x 2.92 m | |
| Other | 11.14 m x 14.85 m | |
| Laundry room | 2.01 m x 2.58 m | |
| Other | 11.14 m x 15.05 m | |
| Upper Level | Primary Bedroom | 3.89 m x 7.4 m |
| Bedroom 2 | 3.69 m x 3.02 m | |
| Bedroom 3 | 3.42 m x 3.7 m | |
| Bedroom 4 | 4.15 m x 3.7 m |
| Features | |||||
|---|---|---|---|---|---|
| Private setting | Treed | Park/reserve | |||
| Attached Garage | Dishwasher | Dryer | |||
| Garage door opener remote(s) | Garage door opener | Hood Fan | |||
| Refrigerator | Stove | Central Vacuum | |||
| Washer | Window Coverings | ||||





























































