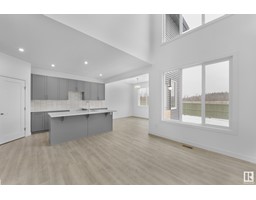2806 17A AV NW Laurel, Edmonton, Alberta, CA
Address: 2806 17A AV NW, Edmonton, Alberta
Summary Report Property
- MKT IDE4427475
- Building TypeHouse
- Property TypeSingle Family
- StatusBuy
- Added2 weeks ago
- Bedrooms4
- Bathrooms4
- Area1780 sq. ft.
- DirectionNo Data
- Added On06 Apr 2025
Property Overview
Welcome to this stunning home, where every detail has been thoughtfully designed to offer comfort, space + style. Features 4 bedrooms + three a half bathrooms, making it an ideal choice for families of all sizes. The spacious foyer, provides with an inviting atmosphere that's perfect for welcoming guests or unloading after a busy day of shopping. Entrance from the double attached garage ensures convenience + ease. Thoughtfully located away from the main living areas, the powder room + laundry offer privacy + functionality. The heart of the home is the open concept kitchen, dining + living area. This space is perfect for entertaining family + friends, with seamless access to the backyard + deck. Imagine summer barbecues, outdoor gatherings + endless fun in the sun. Upstairs the bonus room is a sunlit haven, thanks to a plethora of windows that bathe the space in natural light. Primary + 2 bedrooms, bonus rm up + 1 bedroom, rec rm lower. Fridge, dishwasher March 2023, garage door Aug 2022, front door 2021. (id:51532)
Tags
| Property Summary |
|---|
| Building |
|---|
| Land |
|---|
| Level | Rooms | Dimensions |
|---|---|---|
| Basement | Family room | 4.18 m x 4.09 m |
| Bedroom 4 | 2.96 m x 3.98 m | |
| Utility room | 3.52 m x 3.02 m | |
| Main level | Living room | 3.79 m x 4.2 m |
| Dining room | 3.82 m x 2.66 m | |
| Kitchen | 3.82 m x 2.75 m | |
| Upper Level | Primary Bedroom | 3.71 m x 4.56 m |
| Bedroom 2 | 3.8 m x 2.81 m | |
| Bedroom 3 | 3.56 m x 3.08 m | |
| Bonus Room | 5.77 m x 4.48 m |
| Features | |||||
|---|---|---|---|---|---|
| Flat site | No Smoking Home | Attached Garage | |||
| Dishwasher | Dryer | Garage door opener remote(s) | |||
| Garage door opener | Hood Fan | Refrigerator | |||
| Storage Shed | Stove | Washer | |||
| Window Coverings | See remarks | Central air conditioning | |||


































































































