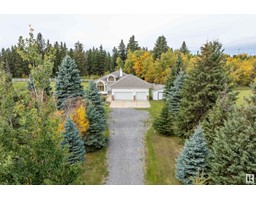3110 KOSTASH GR SW Keswick Area, Edmonton, Alberta, CA
Address: 3110 KOSTASH GR SW, Edmonton, Alberta
Summary Report Property
- MKT IDE4430885
- Building TypeHouse
- Property TypeSingle Family
- StatusBuy
- Added5 weeks ago
- Bedrooms4
- Bathrooms5
- Area2944 sq. ft.
- DirectionNo Data
- Added On15 Apr 2025
Property Overview
Absolutely STUNNING 2944 sq. ft. 2 story, 4 BEDROOMS UP, all with ENSUITE & WI CLOSET, BED/DEN on MAIN WITH BATH, a TRIPLE GARAGE & PRIVATE SIDE DOOR TO the BASEMENT! Fabulous MIX of MODERN & CONVIENENCE from the sweeping GLASS STAIRCASE in the FOYER to the SUNLIT GREAT ROOM with gorgeous FEATURE WALL, FIREPLACE & HARDWOOD FLOORS. The DREAM KITCHEN offers CONTRASTING CABINETRY, brass accents, contemporary QUARTZ counters, coffee center, INDUCTION COOKTOP, UPGRADED STAINLESS APPLIANCES plus a convenient SPICE KITCHEN & PANTRY! The dining room offers a built in quartz desk & provides access to the DECK & FENCED, LOW MAINTENANCE YARD. The main floor DEN/BED features double doors & a closet, a full bath, laundry & garage access complete the main. Up the stairs to a cozy BONUS ROOM with BI's, 2 BEDROOMS with full baths & 2 SPACIOUS PRIMARY SUITES have RAISED CEILINGS, walk in closets, CUSTOM PAINT, one with JETTED TUB & FIREPLACE, the other with a 4 pc. bath. The basement is partitioned & framed! IT'S AMAZING! (id:51532)
Tags
| Property Summary |
|---|
| Building |
|---|
| Level | Rooms | Dimensions |
|---|---|---|
| Main level | Living room | 4.46 m x 5.18 m |
| Dining room | 3.26 m x 4.4 m | |
| Kitchen | 4.08 m x 4.76 m | |
| Den | 3.1 m x 3.19 m | |
| Second Kitchen | Measurements not available | |
| Laundry room | 2.02 m x 3.19 m | |
| Upper Level | Primary Bedroom | 4.7 m x 5.77 m |
| Bedroom 2 | 3.04 m x 3.94 m | |
| Bedroom 3 | 3.04 m x 3.95 m | |
| Bedroom 4 | 3.94 m x 4.11 m | |
| Bonus Room | 2.88 m x 5.53 m |
| Features | |||||
|---|---|---|---|---|---|
| Cul-de-sac | See remarks | Flat site | |||
| Closet Organizers | Exterior Walls- 2x6" | Attached Garage | |||
| Dishwasher | Dryer | Fan | |||
| Garage door opener remote(s) | Garage door opener | Refrigerator | |||
| Gas stove(s) | Washer | Water softener | |||
| Window Coverings | Ceiling - 10ft | Ceiling - 9ft | |||
























































































