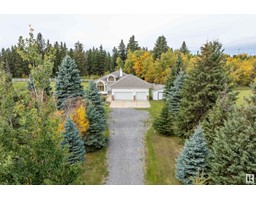4725 105B ST NW Empire Park, Edmonton, Alberta, CA
Address: 4725 105B ST NW, Edmonton, Alberta
Summary Report Property
- MKT IDE4428025
- Building TypeHouse
- Property TypeSingle Family
- StatusBuy
- Added7 weeks ago
- Bedrooms3
- Bathrooms3
- Area1809 sq. ft.
- DirectionNo Data
- Added On29 Mar 2025
Property Overview
Fabulous BRAND NEW 1809 sq. ft. 2 story in EMPIRE PARK with a separate entrance to the basement & a double detached garage! Offering NEW HOME WARRANTY & built for the Seller by a local company which has over 20 years in the building industry with pride & attention to detail at every turn. From the foyer into the SUNLIT GREAT ROOM style living area with stone tile ELECTRIC FIREPLACE, 9' CEILINGS, TRIPLE PANED WINDOWS, VINYL PLANK FLOORING & CONTEMPORARY FIXTURES to the spacious dining room featuring a TRANSOM WINDOW set into a FEATURE WALL. The MODERN ISLAND KITCHEN features rich contrasting accents, HI END STAINLESS APPLIANCES & QUARTZ counters. A barn door provides access to the MUD ROOM with built in cabinetry & bench's plus it provides access to the COMPOSITE DECK & back yard. Up the GLASS & WOOD STAIRCASE to the upper floor offering 2 bedrooms with a JACK & JILL BATH, the laundry & the primary features a gorgeous SPA ENSUITE, walk in closet & feature wall. Yard will be done to final grade. AMAZING! (id:51532)
Tags
| Property Summary |
|---|
| Building |
|---|
| Level | Rooms | Dimensions |
|---|---|---|
| Main level | Living room | 6.08 m x 3.28 m |
| Dining room | 4.52 m x 3.57 m | |
| Kitchen | 4.61 m x 3.22 m | |
| Upper Level | Primary Bedroom | 3.95 m x 3.94 m |
| Bedroom 2 | 3.64 m x 3.31 m | |
| Bedroom 3 | 3.52 m x 3.23 m |
| Features | |||||
|---|---|---|---|---|---|
| Lane | Closet Organizers | Detached Garage | |||
| Dishwasher | Dryer | Garage door opener remote(s) | |||
| Garage door opener | Hood Fan | Microwave | |||
| Refrigerator | Stove | Washer | |||
| Ceiling - 9ft | |||||






























































