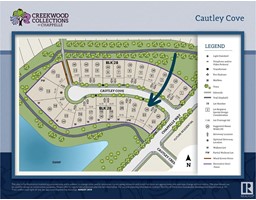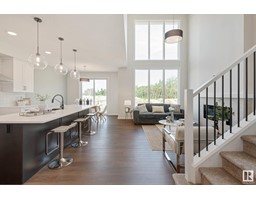3221 CHERNOWSKI WY SW Chappelle Area, Edmonton, Alberta, CA
Address: 3221 CHERNOWSKI WY SW, Edmonton, Alberta
Summary Report Property
- MKT IDE4397573
- Building TypeHouse
- Property TypeSingle Family
- StatusBuy
- Added4 weeks ago
- Bedrooms5
- Bathrooms3
- Area2526 sq. ft.
- DirectionNo Data
- Added On16 Jul 2024
Property Overview
This stunning two-storey home, located in the coveted CHAPPELLE community, features a WALKOUT basement (with sidewalk steps to the basement) with direct view of the picturesque POND. This expansive 2500+ SQFT AIR CONDITIONED residence WITH 9' ceilings boasts 5 bedrooms, 3 full bathrooms, and a bonus room. The MAIN FLOOR showcases a spacious BEDROOM with a walk-in closet and access to a full bathroom, alongside a dream kitchen w SS appliances and a SPICE KITCHEN, a generous living room, and a dining area. Upstairs, you'll find an impressive primary bedroom offering breathtaking POND VIEWS, complete with a walk-in closet and a luxurious 5-piece en-suite bathroom. Additionally, there are three more bedrooms, another full bathroom, a spacious bonus room and a convenient laundry room. This exquisite home comes with security cameras and is also close to schools, shopping, top end dining and major roadways. (id:51532)
Tags
| Property Summary |
|---|
| Building |
|---|
| Land |
|---|
| Level | Rooms | Dimensions |
|---|---|---|
| Main level | Living room | 13'6 x 14'7 |
| Dining room | 11'7 x 7'9 | |
| Kitchen | 16'5 x 14'7 | |
| Bedroom 5 | 12'2 x 12'5 | |
| Second Kitchen | 8'1 x 8'8 | |
| Upper Level | Primary Bedroom | 15'9 x 17'8 |
| Bedroom 2 | 11'6 x 12'4 | |
| Bedroom 3 | 11'6 x 12'4 | |
| Bedroom 4 | 11'6 x 12'5 | |
| Bonus Room | 13'1 x 8'7 | |
| Laundry room | 8'10 x 5'7 |
| Features | |||||
|---|---|---|---|---|---|
| Flat site | No back lane | Level | |||
| Attached Garage | Dishwasher | Dryer | |||
| Garage door opener remote(s) | Garage door opener | Refrigerator | |||
| Stove | Washer | Window Coverings | |||
| Walk out | |||||






























































