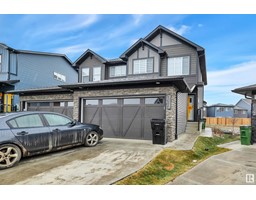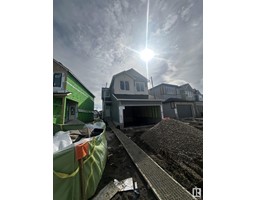3567 ERLANGER LINK LI NW Edgemont (Edmonton), Edmonton, Alberta, CA
Address: 3567 ERLANGER LINK LI NW, Edmonton, Alberta
Summary Report Property
- MKT IDE4429578
- Building TypeHouse
- Property TypeSingle Family
- StatusBuy
- Added1 weeks ago
- Bedrooms3
- Bathrooms3
- Area1683 sq. ft.
- DirectionNo Data
- Added On08 Apr 2025
Property Overview
Welcome to sought after Edgemont and The Meadowview by 35 year builder Excel Homes. This model is a thoughtfully designed family home that maximizes space and functionality. Upon entering you’re greeted with 9 FT CEILINGS, LVP FLOORING. At its heart, a kitchen awaits to spark your inner chef, featuring crown moulding, an island extension, 42 upper cabinets with a step above, elegant pendant lighting, and a dedicated pots & pans drawer for added convenience. At the rear of the main floor, is a cozy great room while the adjacent nook ideal for family meals or quiet mornings with coffee. Upstairs, retreat to the grand primary suite, the upgraded ensuite boasts dual sinks, and the spacious walk-in closet provides ample storage. A central bonus room, two additional bedrooms, a full bathroom, and a convenient laundry room complete the second floor. Looking for extra space or potential rental income? SEPARATE ENTRANCE The 9' basement is roughed in for 1 BR LEGAL SUITE. Property is GREEN BUILT. DON'T DELAY! (id:51532)
Tags
| Property Summary |
|---|
| Building |
|---|
| Level | Rooms | Dimensions |
|---|---|---|
| Main level | Living room | 10'11 x 11'10 |
| Kitchen | Measurements not available | |
| Breakfast | 10' x 9'10 | |
| Upper Level | Primary Bedroom | 11'8 x 12'4 |
| Bedroom 2 | 9'10 x 10' | |
| Bedroom 3 | 10'8 x 11'3 | |
| Bonus Room | 9'2 x 11' |
| Features | |||||
|---|---|---|---|---|---|
| Flat site | Attached Garage | Dishwasher | |||
| Dryer | Garage door opener remote(s) | Garage door opener | |||
| Microwave Range Hood Combo | Refrigerator | Stove | |||
| Washer | Ceiling - 9ft | ||||


























