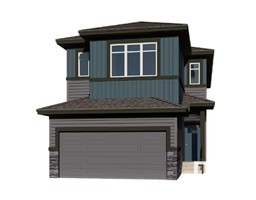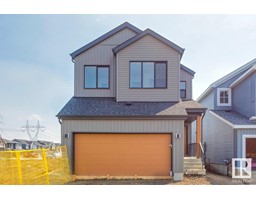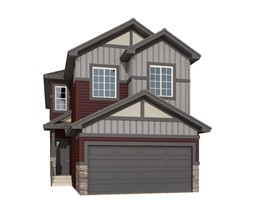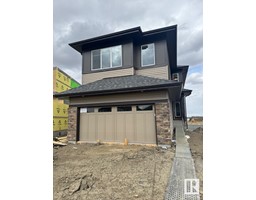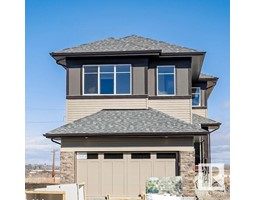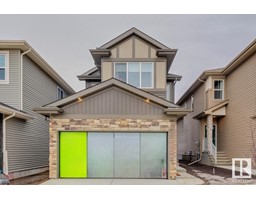6410 28 AV SW Mattson, Edmonton, Alberta, CA
Address: 6410 28 AV SW, Edmonton, Alberta
Summary Report Property
- MKT IDE4432179
- Building TypeHouse
- Property TypeSingle Family
- StatusBuy
- Added6 weeks ago
- Bedrooms4
- Bathrooms3
- Area2082 sq. ft.
- DirectionNo Data
- Added On27 Apr 2025
Property Overview
Located on a regular lot. Built with a main floor bedroom and a full bathroom with a walk-in shower. Comes with a spacious living room, dinette, and central kitchen with a walk-through pantry, and 41 soft close upper cabinets. The entire house was widened by 2 ft, the great room was lengthened by 2 ft. Every Bedrock Home comes complete with a modern smart home technology system (Smart Home Hub), Ecobee thermostat, Lorex video doorbell & Weiser Halo Wi-Fi Smart keyless lock with touch screen. Side entry is added for a future development, the basement ceilings are upgraded to 9'. Spindle railing on the stairs and upper hall to create an open feel from main floor to upper level. Built with a 5-piece ensuite with upgraded walk-in shower, dual sinks and a soaker tub. Upgraded with a chimney hood fan. Comes with additional windows on both sides of the house. Double compartment stainless steel under mount kitchen sink, complete with a chrome finish faucet with pull down sprayer. Photos are representative. (id:51532)
Tags
| Property Summary |
|---|
| Building |
|---|
| Level | Rooms | Dimensions |
|---|---|---|
| Main level | Dining room | 3.43 m x 3.15 m |
| Kitchen | 3.78 m x 3.96 m | |
| Bedroom 4 | 2.97 m x 3.25 m | |
| Great room | 3.76 m x 3.4 m | |
| Upper Level | Primary Bedroom | 4.06 m x 3.4 m |
| Bedroom 2 | 3.05 m x 2.92 m | |
| Bedroom 3 | 2.74 m x 3.25 m | |
| Bonus Room | 3.05 m x 3.23 m |
| Features | |||||
|---|---|---|---|---|---|
| Park/reserve | Lane | No Animal Home | |||
| No Smoking Home | Attached Garage | Garage door opener remote(s) | |||



