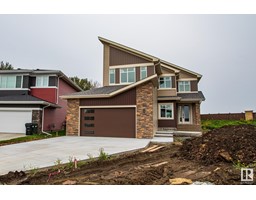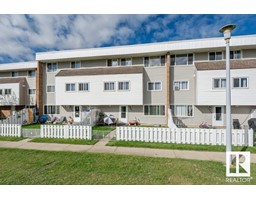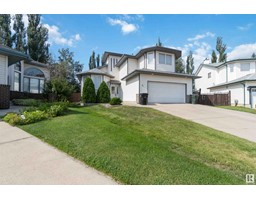8752 151 ST NW Jasper Park, Edmonton, Alberta, CA
Address: 8752 151 ST NW, Edmonton, Alberta
Summary Report Property
- MKT IDE4401889
- Building TypeDuplex
- Property TypeSingle Family
- StatusBuy
- Added14 weeks ago
- Bedrooms8
- Bathrooms3
- Area2200 sq. ft.
- DirectionNo Data
- Added On14 Aug 2024
Property Overview
UPGRADED! AMAZING LOCATION! WELCOME TO 8756/8752 151 STREET NW. THIS FULL DUPLEX SITS ON A 58X148 CORNER LOT AND HAS 3 SEPARATE LIVING SPACES AND A DETATCHED SEPARATE GARAGE WITH ALLEY ACCESS. THE ONE SIDE IS TENANT OCCUPIED AS AN UP/DOWN RENTAL. THE UPPER LEVEL HAS A 3 BEDROOM; 1 BATH SUITE WITH KITCHEN, LIVING ROOM, AND LAUNDRY. THE BASEMENT PORTION IS A 2 BEDROOM SUITE WITH A FULL BATHROOM. THE OTHER SIDE OF THE HOME IS A STAND ALONE SUITE WITH 4 BEDROOMS (3 UP/1DOWN) WITH VINYL FLOORS. RECENT UPGRADES INCLUDE NEW SHINGLES IN 2023, UPGRADED UPPER LEVEL WINDOWS, UPGRADED FLOORING, KITCHEN (2018), HOT WATER TANKS (2013), AND FURNACES (2008). THE HOME HAS STUCCO EXTERIOR AND A FENCED YARD. ALL SUITES ARE CURRENTLY TENANT OCCUPIED WITH LONG TERM TENANTS. (id:51532)
Tags
| Property Summary |
|---|
| Building |
|---|
| Level | Rooms | Dimensions |
|---|---|---|
| Lower level | Additional bedroom | Measurements not available |
| Bedroom | Measurements not available | |
| Second Kitchen | Measurements not available | |
| Main level | Living room | Measurements not available |
| Dining room | Measurements not available | |
| Kitchen | Measurements not available | |
| Primary Bedroom | Measurements not available | |
| Bedroom 2 | Measurements not available | |
| Bedroom 3 | Measurements not available | |
| Bedroom 4 | Measurements not available | |
| Bedroom 5 | Measurements not available | |
| Bedroom 6 | Measurements not available | |
| Upper Level | Second Kitchen | Measurements not available |
| Features | |||||
|---|---|---|---|---|---|
| Private setting | Corner Site | Flat site | |||
| Level | Detached Garage | Garage door opener remote(s) | |||
| Garage door opener | Storage Shed | See remarks | |||
| Vinyl Windows | |||||




























































