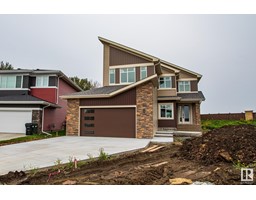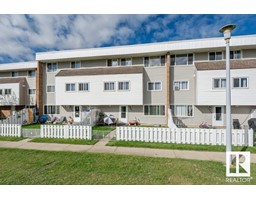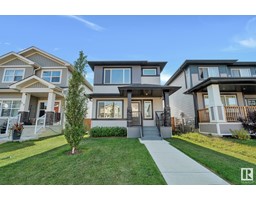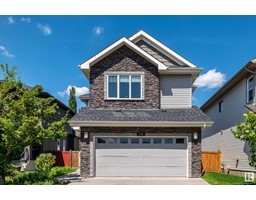94 DEER PARK BV Deer Park_SPGR, Spruce Grove, Alberta, CA
Address: 94 DEER PARK BV, Spruce Grove, Alberta
Summary Report Property
- MKT IDE4402716
- Building TypeHouse
- Property TypeSingle Family
- StatusBuy
- Added13 weeks ago
- Bedrooms5
- Bathrooms3
- Area1696 sq. ft.
- DirectionNo Data
- Added On19 Aug 2024
Property Overview
MASSIVE UPGRADED CUSTOM BUILT BI-ELEVL ON A HUGE PIE SHAPED LOCATED IN SPRUCE GROVE'S UPSCALE DEER PARK. THE HOME WAS BUILT IN 1998 AND HAS 5 BEDROOMS, 3 BATHROOMS AND JUST OVER 2700 SQ FT OF MODERN LIVING SPACE. THE KITCHEN FEATURES GRANITE COUNTERTOPS, TILE FLOORS, MOSAIC GLASS BACKSPLASH, IVORY CABINETRY, A SINGLE LEVEL ISLAND WITH EATING BAR, CORNER PANTRY AND STAINLESS APPLIANCES. DINING AREA IS OFF KITCHEN WITH GARDEN DOOR BACK DECK ACCESS. LIVING ROOM HAS HARDWOOD FLOORS AND A NEW STONE SURROUND GAS FIREPLACE AND VAULTED CEILINGS. MAIN FLOOR ALSO HAS 2 BEDROOMS, A MAIN FLOOR DEN/OFFICE, AND A FULL BATH. UPPER LEVEL HOLDS THE PRIMARY BEDROOM WITH A CUSTOM WALK-IN CLOSET. PRIMARY ENSUITE IS 4 PIECE WITH A LARGE TUB, SEPARATE SHOWER, AND AN ENCLOSED WATER CLOSET. BASEMENT IS FINISHED WITH A GALLEY STYLE FAMILY ROOM WITH DRY BAR, 2 MORE BEDROOMS, LAUNDRY ROOM, BATHROOM, AND UTILITY ROOM. FENCED YARD HAS A MAINTENANCE FREE COVERED DECK, STORAGE, MATURE TREES AND A BRICK PATIO. GARAGE IS 24X22 (id:51532)
Tags
| Property Summary |
|---|
| Building |
|---|
| Land |
|---|
| Level | Rooms | Dimensions |
|---|---|---|
| Lower level | Family room | Measurements not available |
| Bedroom 4 | Measurements not available | |
| Bedroom 5 | Measurements not available | |
| Laundry room | Measurements not available | |
| Main level | Living room | Measurements not available |
| Dining room | Measurements not available | |
| Kitchen | Measurements not available | |
| Den | Measurements not available | |
| Bedroom 2 | Measurements not available | |
| Bedroom 3 | Measurements not available | |
| Upper Level | Primary Bedroom | Measurements not available |
| Features | |||||
|---|---|---|---|---|---|
| Cul-de-sac | Private setting | Flat site | |||
| No back lane | Exterior Walls- 2x6" | No Smoking Home | |||
| Attached Garage | Dishwasher | Dryer | |||
| Garage door opener remote(s) | Garage door opener | Hood Fan | |||
| Microwave | Refrigerator | Stove | |||
| Washer | Window Coverings | Ceiling - 10ft | |||
| Ceiling - 9ft | Vinyl Windows | ||||























































































