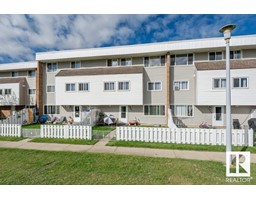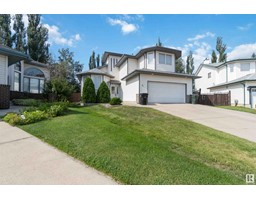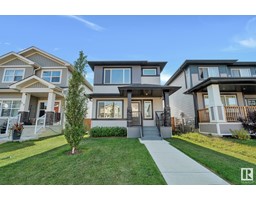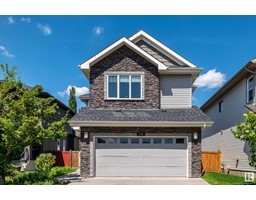17 BRUNSWYCK CR Fenwyk, Spruce Grove, Alberta, CA
Address: 17 BRUNSWYCK CR, Spruce Grove, Alberta
Summary Report Property
- MKT IDE4391832
- Building TypeHouse
- Property TypeSingle Family
- StatusBuy
- Added22 weeks ago
- Bedrooms4
- Bathrooms3
- Area2649 sq. ft.
- DirectionNo Data
- Added On18 Jun 2024
Property Overview
BRAND NEW WITH ONE OF A KIND DESIGN AND FINISHING ON A HUGE PIE LOT! WELCOME TO ONE OF SPRUCE GROVE'S BEST - 17 BRUNSWYCK CRES! LOCATED IN THE UPSCALE EAST SPRUCE GROVE COMMUNITY OF FENWYCK, THIS 2 STORY HAS THE FOLLOWING FEATURES: 4 BEDROOMS WITH A MAIN FLOOR DEN, ALMOST 2650 SQ FT OF POSH LIVING SPACE, A CUSTOM QUARTZ KITCHEN WITH FLOOR TO CEILING CABINETRY, UNDER CABINET LIGHTING, SINGLE LEVEL WATERED ISLAND, PREMIUM VINYL PLANK FLOORS THROUGHOUT, STAINLESS APPLIANCES, BUTLER STYLE PANTRY, SOFT CLOSE DRAWERS, AND CUSTOM MOSAIC BACK-SPLASH. LIVING ROOM HAS A PLASTER WALL FIREPLACE WITH 19-FOOT OPEN CEILINGS. MAIN FLOOR ALSO HAS A GRAND ENTRANCE, 3 PIECE BATH, DINING NOOK AND 8 FOOT DOORS. UPPER LEVEL HAS 3 BEDROOMS, CENTER BONUS ROOM, HUGE LAUNDRY ROOM, & KING SIZED PRIMARY BEDROOM. ENSUITE HAS DOUBLE SINKS, A SOAKER TUB, AND CUSTOM SHOWER. ALL WINDOWS ARE 8mm ALUMINUM TRIPLE PANE. STAIR LIGHTING, 24X26 GARAGE, GAS STOVE, TOE-KICK KITCHEN LIGHTING, DUAL FURNACES, AND FULL WARRANTY. (id:51532)
Tags
| Property Summary |
|---|
| Building |
|---|
| Land |
|---|
| Level | Rooms | Dimensions |
|---|---|---|
| Main level | Living room | Measurements not available |
| Dining room | Measurements not available | |
| Kitchen | Measurements not available | |
| Den | Measurements not available | |
| Bedroom 4 | Measurements not available | |
| Upper Level | Primary Bedroom | Measurements not available |
| Bedroom 2 | Measurements not available | |
| Bedroom 3 | Measurements not available | |
| Bonus Room | Measurements not available | |
| Laundry room | Measurements not available |
| Features | |||||
|---|---|---|---|---|---|
| Private setting | Flat site | No back lane | |||
| Closet Organizers | Exterior Walls- 2x6" | No Animal Home | |||
| No Smoking Home | Attached Garage | Dishwasher | |||
| Garage door opener remote(s) | Garage door opener | Hood Fan | |||
| Refrigerator | Stove | Ceiling - 9ft | |||
| Vinyl Windows | |||||











































































