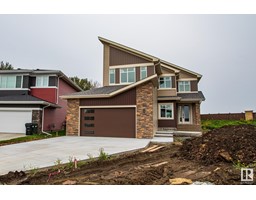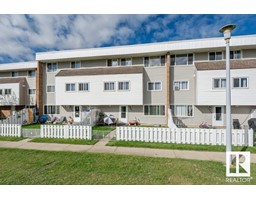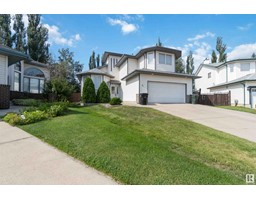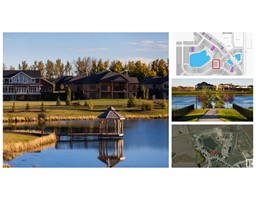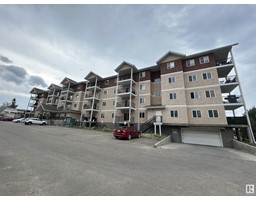#419 4309 33 ST South Business Park, Stony Plain, Alberta, CA
Address: #419 4309 33 ST, Stony Plain, Alberta
Summary Report Property
- MKT IDE4389074
- Building TypeApartment
- Property TypeSingle Family
- StatusBuy
- Added13 weeks ago
- Bedrooms2
- Bathrooms1
- Area713 sq. ft.
- DirectionNo Data
- Added On21 Aug 2024
Property Overview
TOP FLOOR 2 BEDROOM CONDO UNIT WITH UNDERGROUND PARKING! WELCOME TO UNIT 419 IN STONY PLAIN'S STATION 33 PHASE II. THIS INCREDIBLE CONDO UNIT HAS JUST OVER 700 SQUARE FEET OF LIVING SPACE, 2 BEDROOMS, AND 1 BATH. THE KITCHEN IS OPEN CONCEPT WITH A CURVED ISLAND, BLACK APPLIANCES, AND LINO FLOORS. UNIT HAS A SMALL DINING AREA AND SPACIOUS LIVING ROOM WITH LAMINATE FLOORS. THE MAIN BATH IS FULL WITH A SHOWER/TUB. PRIMARY BEDROOM IS KING-SIZED. HOME HAS IN-SUITE LAUNDRY WITH STORAGE. UNIT SOLD WITH 1 ASSIGNED UNDERGROUND PARKING UNIT. CONDO FEES ARE $448.21 MONTHLY. NO PETS PERMITTED. CONDO IS LOCATED WALKING DISTANCE FROM THE STONY PLAIN HOSPITAL, SHOPPING, GYMS, AND RESTAURANTS. GREAT LOCATION. UNIT FACES EAST AND BUILDING HAS AN ELEVATOR. (id:51532)
Tags
| Property Summary |
|---|
| Building |
|---|
| Level | Rooms | Dimensions |
|---|---|---|
| Main level | Living room | Measurements not available |
| Dining room | Measurements not available | |
| Kitchen | Measurements not available | |
| Primary Bedroom | Measurements not available | |
| Bedroom 2 | Measurements not available | |
| Laundry room | Measurements not available |
| Features | |||||
|---|---|---|---|---|---|
| Flat site | Park/reserve | Closet Organizers | |||
| Exterior Walls- 2x6" | No Animal Home | Level | |||
| Heated Garage | Underground | Dishwasher | |||
| Dryer | Microwave Range Hood Combo | Refrigerator | |||
| Stove | Washer | Vinyl Windows | |||




















