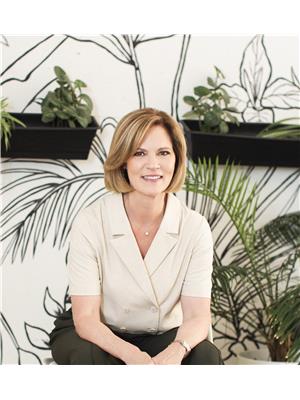9535 88 AV NW Bonnie Doon, Edmonton, Alberta, CA
Address: 9535 88 AV NW, Edmonton, Alberta
Summary Report Property
- MKT IDE4425258
- Building TypeHouse
- Property TypeSingle Family
- StatusBuy
- Added1 weeks ago
- Bedrooms4
- Bathrooms3
- Area3168 sq. ft.
- DirectionNo Data
- Added On06 Apr 2025
Property Overview
RARE OPPORTUNITY in BONNIE DOON! This stunning, almost 3,200 sq. ft. home offers the perfect blend of modern upgrades, prime location, and spacious living. Just steps from Mill Creek Ravine, local shops, and the Faculté Saint-Jean, this fine property sits on a large, south-facing lot with a beautifully renovated exterior. Inside, the open-concept island kitchen and great room provide an inviting space for entertaining, complete with a cozy fireplace. The second floor boasts three large bedrooms and a bonus area, while the main floor features a 4th bedroom or office with a full bathroom & huge walk-in pantry/laundry. THE PRIMARY suite is huge and has a steam shower in the ensuite. A 3rd story family room offers a wet bar & breathtaking views. Enjoy the added space of a fully finished basement w/ Rec room, a gym area and ample storage. AIR CONDITIONING and PARKING for 3! A double attached garage and an oversized single detached garage completes this exceptional home. Don’t miss this incredible opportunity! (id:51532)
Tags
| Property Summary |
|---|
| Building |
|---|
| Level | Rooms | Dimensions |
|---|---|---|
| Basement | Recreation room | 9.97 m x 8.89 m |
| Storage | 7.15 m x 5.5 m | |
| Utility room | 3.59 m x 2.67 m | |
| Main level | Living room | 5.58 m x 4.33 m |
| Dining room | 5.11 m x 3 m | |
| Kitchen | 6.53 m x 3.28 m | |
| Family room | 5.5 m x 4.57 m | |
| Bedroom 4 | 3.69 m x 3.02 m | |
| Laundry room | 3.65 m x 2.77 m | |
| Upper Level | Primary Bedroom | 6.31 m x 5.51 m |
| Bedroom 2 | 4.7 m x 3.66 m | |
| Bedroom 3 | 3.92 m x 3.56 m | |
| Loft | 9.48 m x 4.02 m |
| Features | |||||
|---|---|---|---|---|---|
| Ravine | Attached Garage | Oversize | |||
| Detached Garage | Dishwasher | Dryer | |||
| Garage door opener remote(s) | Garage door opener | Oven - Built-In | |||
| Stove | Washer | Window Coverings | |||
| Refrigerator | Central air conditioning | ||||











































































