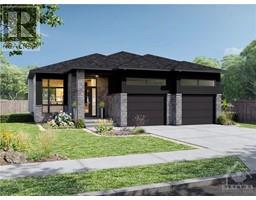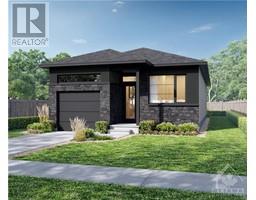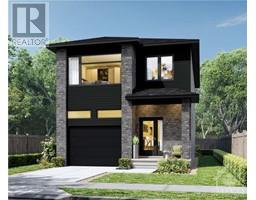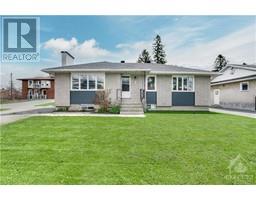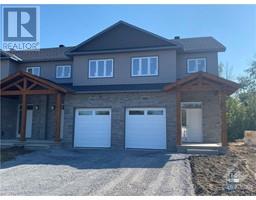1436 NOTRE DAME STREET Embrun, Embrun, Ontario, CA
Address: 1436 NOTRE DAME STREET, Embrun, Ontario
Summary Report Property
- MKT ID1407576
- Building TypeHouse
- Property TypeSingle Family
- StatusBuy
- Added12 weeks ago
- Bedrooms4
- Bathrooms4
- Area0 sq. ft.
- DirectionNo Data
- Added On16 Aug 2024
Property Overview
Introducing 1436 Notre Dame, a custom-built 4,500+ sq ft home nestled on a picturesque 1-acre waterfront lot, in the heart of Embrun! This ONE-OF-A-KIND property features 4 bedrooms, 3.5 baths, finished bsmt w/walk-out access to the backyard oasis, heated 2-car grg w/bonus loft, triple driveway entrance, and much more. Upon entering, you're welcomed by a grand foyer w/20' ceilings, leading to the main floor's living room, seamlessly connected to the dining & chef's kitchen. The main floor also includes a pwdr room, primary bed w/WIC & 4-pce ensuite, laundry room w/balcony, and grg access. The upper level boasts a 4-pce bath, and 2 oversized beds (each featuring a WIC, separate seating area, AND access to the wrap-around balcony). The finished bsmt offers a large rec room, 2nd kitchen, 4th bed, 4th bath, storage, and walk-out to the backyard oasis. The backyard is a dream, w/stunning landscaping, access to the Castor River, detached heated shed, and more. Full list of reno's available (id:51532)
Tags
| Property Summary |
|---|
| Building |
|---|
| Land |
|---|
| Level | Rooms | Dimensions |
|---|---|---|
| Second level | Bedroom | 13'0" x 28'11" |
| Other | 7'3" x 4'10" | |
| 4pc Bathroom | 12'5" x 9'4" | |
| Bedroom | 12'2" x 28'11" | |
| Other | 7'4" x 5'0" | |
| Basement | Recreation room | 37'6" x 31'2" |
| Kitchen | 11'10" x 10'5" | |
| Storage | 37'7" x 4'6" | |
| Bedroom | 10'11" x 10'2" | |
| 4pc Bathroom | 10'10" x 11'4" | |
| Utility room | 23'4" x 7'5" | |
| Main level | Foyer | 13'4" x 17'3" |
| Living room | 12'1" x 16'11" | |
| Dining room | 12'5" x 13'11" | |
| Kitchen | 18'6" x 13'11" | |
| Pantry | 8'0" x 9'10" | |
| Primary Bedroom | 11'6" x 16'11" | |
| 4pc Ensuite bath | 12'1" x 12'9" | |
| 2pc Bathroom | 6'11" x 2'11" | |
| Laundry room | 10'5" x 9'10" | |
| Other | Hobby room | 14'4" x 28'11" |
| Features | |||||
|---|---|---|---|---|---|
| Balcony | Gazebo | Attached Garage | |||
| Refrigerator | Dishwasher | Dryer | |||
| Hood Fan | Microwave | Stove | |||
| Washer | Central air conditioning | ||||





































