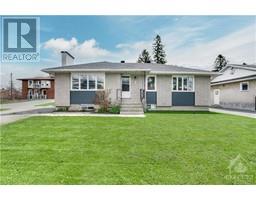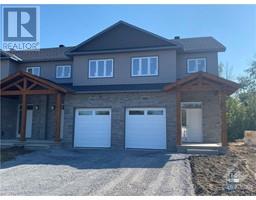516 STRASBOURG STREET ST. Thomas, Embrun, Ontario, CA
Address: 516 STRASBOURG STREET, Embrun, Ontario
Summary Report Property
- MKT ID1402553
- Building TypeHouse
- Property TypeSingle Family
- StatusBuy
- Added18 weeks ago
- Bedrooms4
- Bathrooms3
- Area0 sq. ft.
- DirectionNo Data
- Added On15 Jul 2024
Property Overview
Welcome to 516 Strasbourg! Located in the family oriented and highly sought after subdivision of St.Thomas. This large Pelican Platinum model from SACA homes offers more than 80k in tasteful upgrades. With granite counter tops and high end fixtures throughout. The grand foyer welcomes you to a stunning open concept floorplan with plenty of natural light and 9 ft ceilings! The kitchen is equipped with SS appliances, and floor to ceiling custom cabinets. Just off the kitchen you'll find a massive covered porch with ample room to entertain and a large fenced yard backing on greenspace with no rear neighbors. The 2nd level offers a large open floorplan with laundry and 3 bedrooms. The primary bedroom features a walk-in closet and spa-like ensuite with soaker tub and a large porcelain/glass shower. The heated double garage is a mechanics dream with upgraded power and car hoist, The large basement awaits your personal touch. Exceptionally well maintained and cared for. Don't miss this one! (id:51532)
Tags
| Property Summary |
|---|
| Building |
|---|
| Land |
|---|
| Level | Rooms | Dimensions |
|---|---|---|
| Second level | Primary Bedroom | 14'9" x 14'1" |
| Bedroom | 11'9" x 12'2" | |
| Bedroom | 12'0" x 12'2" | |
| Main level | Kitchen | 12'0" x 15'0" |
| Features | |||||
|---|---|---|---|---|---|
| Park setting | Automatic Garage Door Opener | Attached Garage | |||
| Refrigerator | Dishwasher | Dryer | |||
| Hood Fan | Stove | Washer | |||
| Central air conditioning | |||||












































