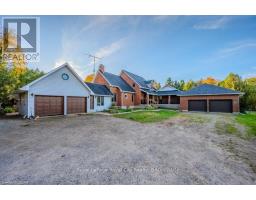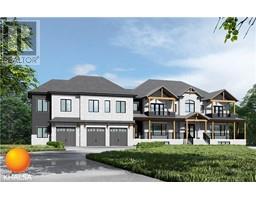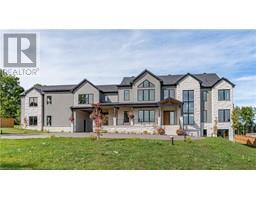10 BROUGHTON Street Erin, Erin, Ontario, CA
Address: 10 BROUGHTON Street, Erin, Ontario
Summary Report Property
- MKT ID40678061
- Building TypeHouse
- Property TypeSingle Family
- StatusBuy
- Added9 weeks ago
- Bedrooms3
- Bathrooms3
- Area3042 sq. ft.
- DirectionNo Data
- Added On03 Dec 2024
Property Overview
Brand new Thomasfield Homes Courtenay model on 1/2 Acre lot, backing onto a pond with walking trail, with 3 car garage, Paragon Kitchen, large windows in the basement. Beautiful light bright decor. Impressive home, next to the model home. Beautiful light hardwood throughout, Paragon Kitchen with large island, Quartz countertops. Walkout from the dinette to an impressive covered deck with great views. Primary bedroom with 2 large walk-in closets & beautiful ensuite. Two bedrooms have a Jack'n'Jill bathroom. Butler's pantry with quartz topped servery gives you plenty of space for entertaining & storage. This lovely home backs onto the pond and walking trail. Tarion Warranty. Located in Ospringe Highlands, a new community with Thomasfield Homes. Located at the corner of Highway 124 & Highway 125 in Erin. 20 minutes to Guelph (hospital), 15 minutes to the Town of Erin & 10 minutes to Acton & the Go Train. Beautiful rural community! (id:51532)
Tags
| Property Summary |
|---|
| Building |
|---|
| Land |
|---|
| Level | Rooms | Dimensions |
|---|---|---|
| Second level | 5pc Bathroom | Measurements not available |
| Bedroom | 12'10'' x 12'0'' | |
| Bedroom | 13'0'' x 12'3'' | |
| Full bathroom | 16'6'' x 15'8'' | |
| Primary Bedroom | 16'6'' x 15'8'' | |
| Main level | Laundry room | 15'5'' x 9'7'' |
| Kitchen | 18'7'' x 16'4'' | |
| Great room | 19'0'' x 16'3'' | |
| 2pc Bathroom | Measurements not available | |
| Den | 13'0'' x 12'4'' | |
| Dining room | 14'0'' x 13'0'' | |
| Foyer | 8'0'' x 6'6'' |
| Features | |||||
|---|---|---|---|---|---|
| Southern exposure | Backs on greenbelt | Paved driveway | |||
| Country residential | Sump Pump | Attached Garage | |||
| Central Vacuum - Roughed In | Water softener | Hood Fan | |||
| Central air conditioning | |||||

















